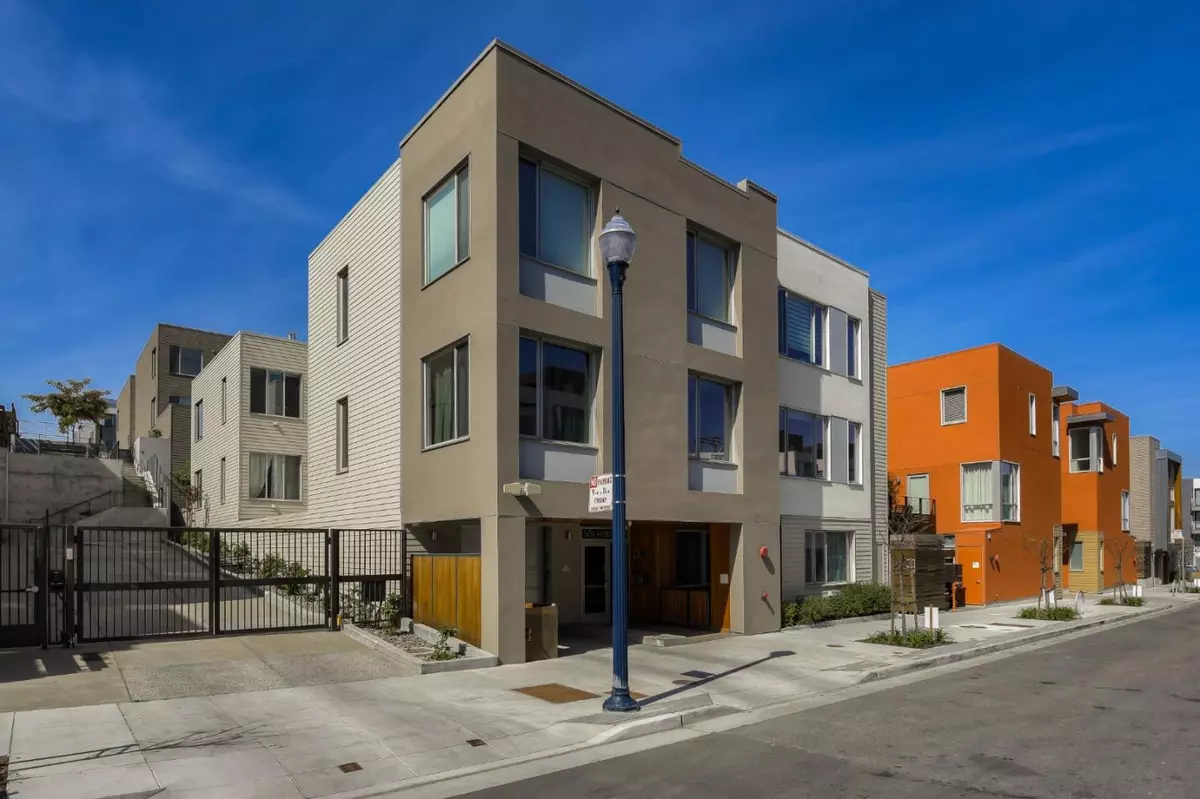
501 Hudson AVE 304 San Francisco, CA 94124
2 Beds
1 Bath
802 SqFt
UPDATED:
10/31/2024 10:49 AM
Key Details
Property Type Condo
Sub Type Condominium
Listing Status Active
Purchase Type For Sale
Square Footage 802 sqft
Price per Sqft $760
MLS Listing ID ML81974873
Bedrooms 2
Full Baths 1
HOA Fees $579/mo
HOA Y/N 1
Year Built 2016
Property Description
Location
State CA
County San Francisco
Area 10 - Hunters Point
Building/Complex Name Condominium at the Shipyard
Zoning Residential
Rooms
Family Room No Family Room
Dining Room No Formal Dining Room
Kitchen Cooktop - Gas, Countertop - Quartz, Dishwasher, Exhaust Fan, Garbage Disposal, Hood Over Range, Oven Range - Built-In, Gas, Refrigerator
Interior
Heating Central Forced Air
Cooling None
Laundry Washer / Dryer
Exterior
Garage Attached Garage, Gate / Door Opener
Garage Spaces 1.0
Utilities Available Individual Electric Meters
Roof Type Other
Building
Story 1
Foundation Concrete Perimeter and Slab
Sewer Sewer - Public
Water Public
Level or Stories 1
Others
HOA Fee Include Common Area Electricity,Common Area Gas,Exterior Painting,Fencing,Garbage,Hot Water,Insurance,Landscaping / Gardening,Maintenance - Common Area,Maintenance - Exterior,Management Fee,Reserves,Roof,Sewer,Water
Restrictions None
Tax ID 4591C-427
Miscellaneous High Ceiling
Security Features Controlled / Secured Access,Fire Alarm ,Secured Garage / Parking
Horse Property No
Special Listing Condition Not Applicable







