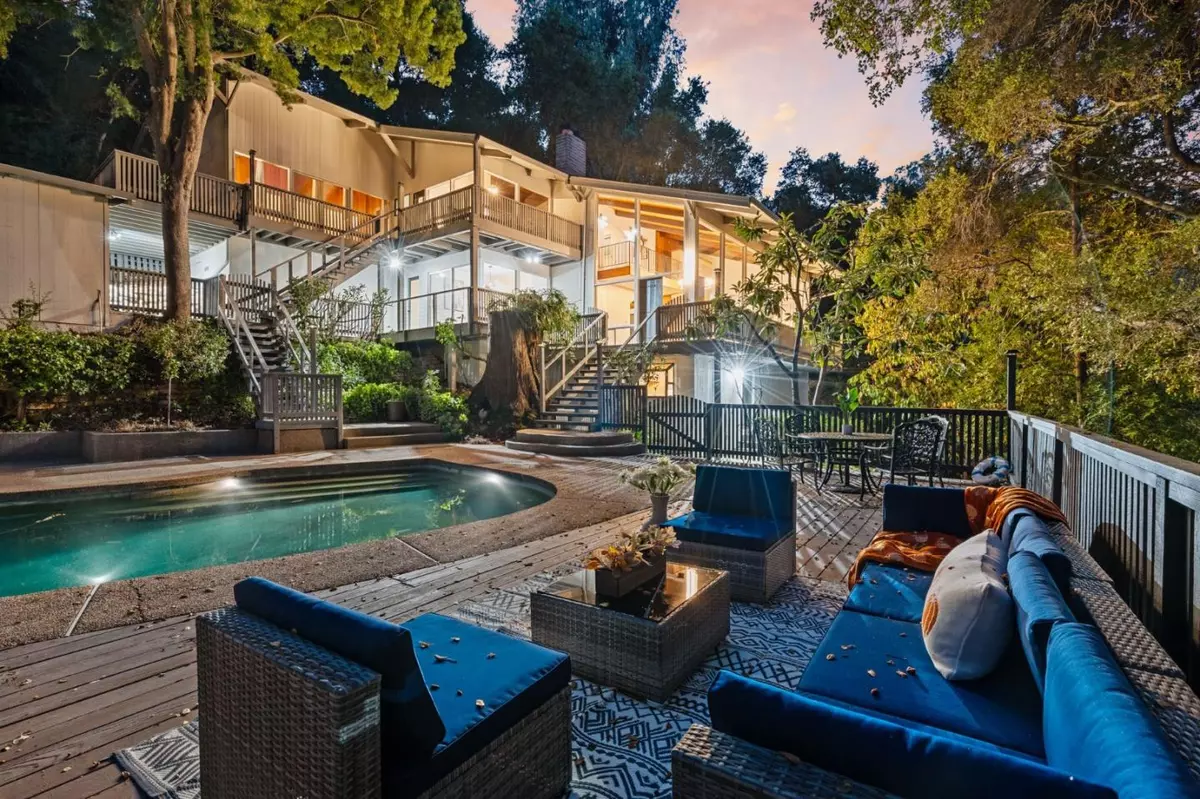
15755 Canon DR Los Gatos, CA 95030
3 Beds
2.5 Baths
2,730 SqFt
UPDATED:
11/27/2024 09:04 PM
Key Details
Property Type Single Family Home
Sub Type Single Family Home
Listing Status Pending
Purchase Type For Sale
Square Footage 2,730 sqft
Price per Sqft $1,316
MLS Listing ID ML81984472
Bedrooms 3
Full Baths 2
Half Baths 1
Year Built 1965
Lot Size 0.988 Acres
Property Description
Location
State CA
County Santa Clara
Area Saratoga
Zoning RHS-D
Rooms
Family Room No Family Room
Other Rooms Den / Study / Office, Laundry Room
Dining Room Breakfast Nook, Eat in Kitchen
Kitchen Countertop - Tile, Dishwasher, Garbage Disposal, Hood Over Range, Island, Oven - Built-In, Oven - Double, Exhaust Fan, Refrigerator
Interior
Heating Gas, Stove - Wood, Central Forced Air - Gas, Fireplace
Cooling Central AC
Flooring Laminate, Tile, Vinyl / Linoleum, Hardwood
Fireplaces Type Gas Starter, Living Room, Primary Bedroom, Wood Burning, Wood Stove
Laundry Washer / Dryer, Inside
Exterior
Exterior Feature Balcony / Patio, Sprinklers - Auto, Deck
Parking Features Attached Garage, Electric Car Hookup, Gate / Door Opener, Guest / Visitor Parking
Garage Spaces 2.0
Fence Fenced
Pool Pool - Fenced, Spa - In Ground
Utilities Available Public Utilities, Natural Gas
View Forest / Woods
Roof Type Shingle,Composition
Building
Lot Description Grade - Sloped Down
Foundation Concrete Perimeter, Crawl Space
Sewer Septic Connected
Water Public
Others
Tax ID 510-26-053
Miscellaneous High Ceiling ,Skylight
Horse Property No
Special Listing Condition Not Applicable







