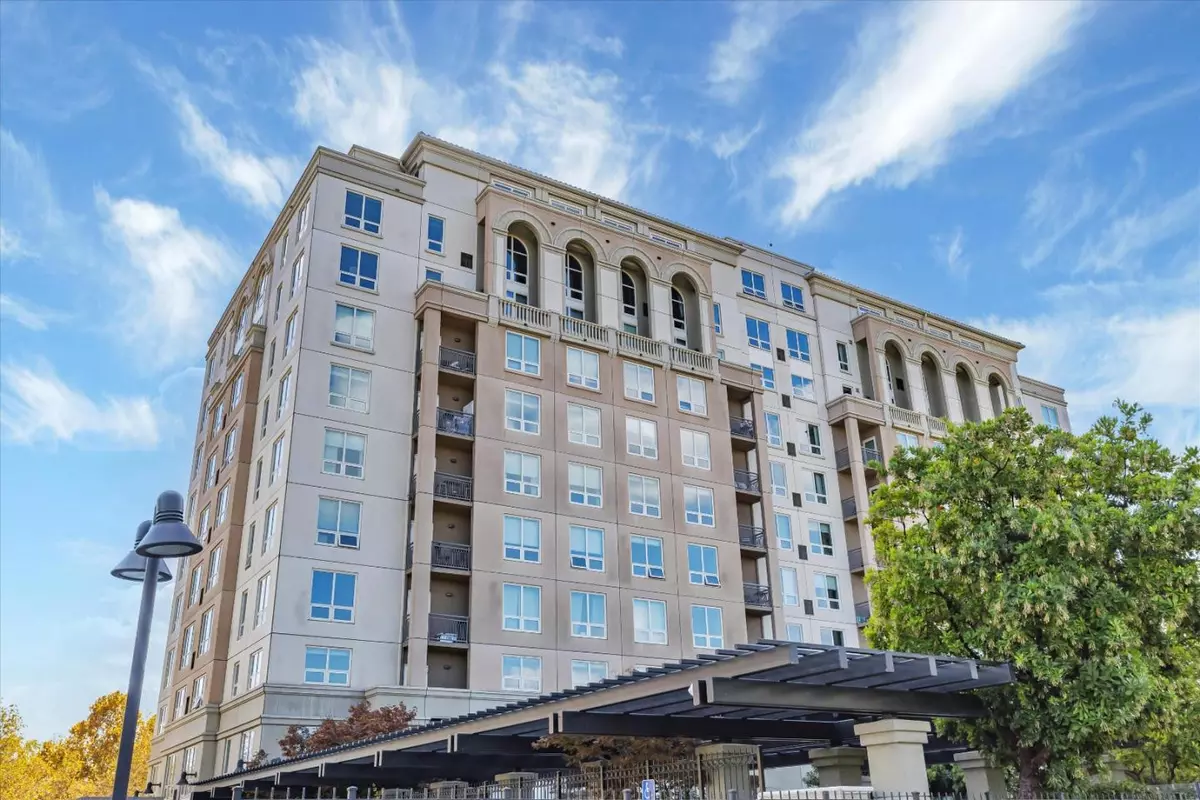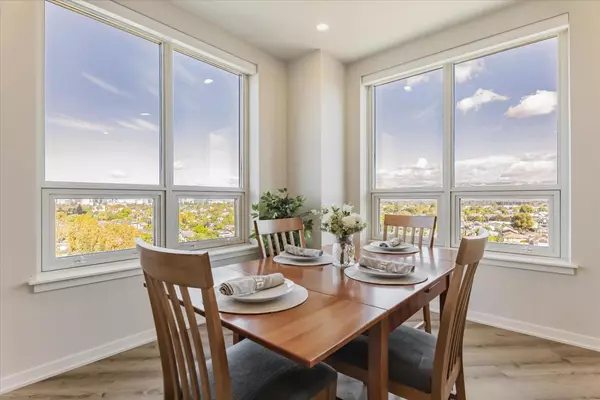
1375 Lick AVE 1021 San Jose, CA 95110
2 Beds
2 Baths
1,075 SqFt
UPDATED:
11/20/2024 04:41 PM
Key Details
Property Type Condo
Sub Type Condominium
Listing Status Contingent
Purchase Type For Sale
Square Footage 1,075 sqft
Price per Sqft $743
MLS Listing ID ML81986011
Bedrooms 2
Full Baths 2
HOA Fees $701/mo
HOA Y/N 1
Year Built 2009
Property Description
Location
State CA
County Santa Clara
Area Central San Jose
Building/Complex Name Skyline at Tamien Station
Zoning M1
Rooms
Family Room No Family Room
Dining Room Breakfast Bar, Dining Area in Living Room
Interior
Heating Central Forced Air
Cooling Central AC
Exterior
Garage Assigned Spaces, Attached Garage
Garage Spaces 2.0
Pool Community Facility
Utilities Available Public Utilities
Roof Type Other
Building
Story 1
Foundation Concrete Perimeter and Slab, Steel Frame
Sewer Sewer - Public
Water Public
Level or Stories 1
Others
HOA Fee Include Common Area Electricity,Common Area Gas,Decks,Insurance,Landscaping / Gardening,Maintenance - Common Area,Maintenance - Exterior,Management Fee,Pool, Spa, or Tennis,Reserves,Roof,Water
Restrictions Pets - Rules
Tax ID 434-46-099
Horse Property No
Special Listing Condition Not Applicable







