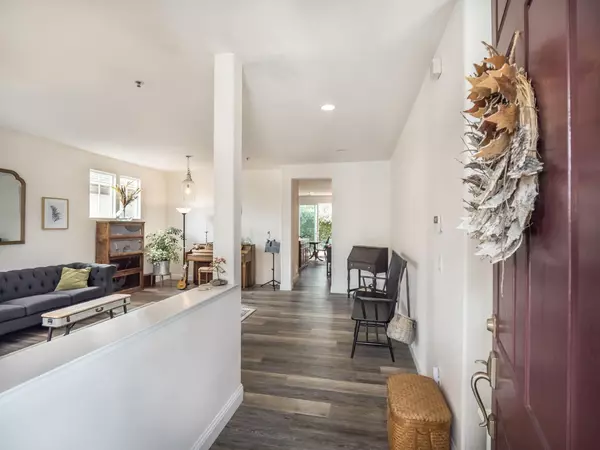$912,000
$879,000
3.8%For more information regarding the value of a property, please contact us for a free consultation.
1033 Nueva Vista AVE Watsonville, CA 95076
4 Beds
2.5 Baths
2,654 SqFt
Key Details
Sold Price $912,000
Property Type Single Family Home
Sub Type Single Family Home
Listing Status Sold
Purchase Type For Sale
Square Footage 2,654 sqft
Price per Sqft $343
MLS Listing ID ML81876186
Sold Date 02/23/22
Bedrooms 4
Full Baths 2
Half Baths 1
HOA Fees $135/mo
HOA Y/N 1
Year Built 2004
Lot Size 3,790 Sqft
Property Description
This is the one! Beautiful 4 bedroom 2.5 bath 2,650+ sq ft Las Brisas home is located across the street from a wonderful neighborhood park, blocks from shopping, all amenities and a couple of minutes from Highway 1- this gem has everything you have been looking for and so much more! Features include: recently installed designer flooring throughout the home; ample kitchen featuring granite counters and stainless appliances; tasteful living room/dining room; warm & inviting sun lit spacious family room w/fireplace, luxurious primary suite w/walk in closet and spa like bathroom; laundry room upstairs where laundry is created, what a concept! Las Brisas is a well managed HOA w/low HOA fees and no city transfer tax, woo-woo! Other features include fresh exterior paint; private, low maintenance backyard featuring stamped concrete patio all wrapped up in a beautiful home, in a beautiful neighborhood at a really beautiful price! Open house this Saturday the 5th from 12-3pm- to see this peach!
Location
State CA
County Santa Cruz
Area Watsonville
Building/Complex Name Las Brisas
Zoning R-1
Rooms
Family Room Kitchen / Family Room Combo
Dining Room Dining Area in Living Room, Eat in Kitchen
Kitchen Countertop - Granite, Dishwasher, Exhaust Fan, Garbage Disposal, Island, Microwave, Oven Range - Gas, Pantry, Wine Refrigerator
Interior
Heating Central Forced Air - Gas, Fireplace
Cooling Other
Flooring Laminate, Tile
Fireplaces Type Family Room, Gas Log
Laundry In Utility Room, Inside, Upper Floor
Exterior
Exterior Feature Back Yard, Balcony / Patio, Fenced
Garage Attached Garage, Gate / Door Opener, Guest / Visitor Parking, On Street
Garage Spaces 2.0
Fence Fenced, Fenced Back, Mixed Height / Type
Community Features Playground
Utilities Available Natural Gas, Public Utilities
View Neighborhood, Park
Roof Type Concrete,Tile
Building
Lot Description Grade - Level
Story 2
Foundation Concrete Slab
Sewer Sewer - Public
Water Public
Level or Stories 2
Others
HOA Fee Include Insurance - Common Area,Landscaping / Gardening,Maintenance - Common Area
Restrictions Age - No Restrictions
Tax ID 018-681-06-000
Horse Property No
Special Listing Condition Not Applicable
Read Less
Want to know what your home might be worth? Contact us for a FREE valuation!

Our team is ready to help you sell your home for the highest possible price ASAP

© 2024 MLSListings Inc. All rights reserved.
Bought with Santiago Renteria • Aldina Real Estate,Inc.






