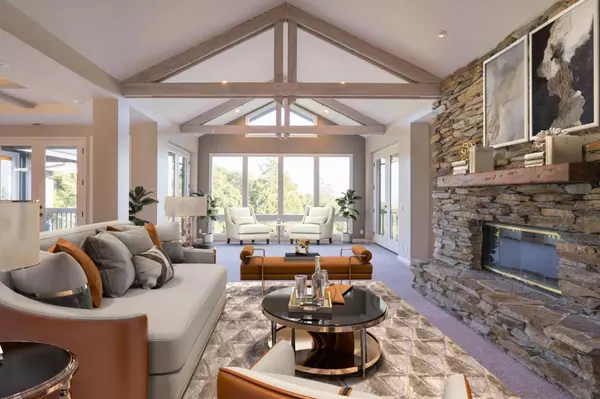$3,147,000
$3,147,000
For more information regarding the value of a property, please contact us for a free consultation.
905 Moon Valley Ranch RD Watsonville, CA 95076
5 Beds
4.5 Baths
6,089 SqFt
Key Details
Sold Price $3,147,000
Property Type Single Family Home
Sub Type Single Family Home
Listing Status Sold
Purchase Type For Sale
Square Footage 6,089 sqft
Price per Sqft $516
MLS Listing ID ML81878366
Sold Date 03/04/22
Style Custom
Bedrooms 5
Full Baths 4
Half Baths 1
HOA Y/N 1
Year Built 1994
Lot Size 5.457 Acres
Property Description
905 Moon Valley Ranch Road living is low density and big on space and views - ocean and green hillsides. It's Private, secure and peaceful. Drive 8 minutes to Aptos Village. Multigenerational families - the lower studio unit and bedrooms with capacity for expansion are a rare find. Equestrian lovers take note: Boarding stables & riding trails all within a 2 mile radius of your home. Room for a pool, outdoor living spaces, garden, etc. Rich in texture: Stone, glass, wood, carpet, 4 fireplaces, skylights, soaring ceilings, sun filled rooms. The unique design, expansive kitchen / family room, and a private master suite are highlights. Porches punctuate every bedroom. The comfort & elegance of good design in this nourishing rich landscape will give unparalleled shelter & promote hospitality & relationship with those you love. A home of dreams.
Location
State CA
County Santa Cruz
Area Larkin Valley
Zoning RA
Rooms
Family Room Separate Family Room
Other Rooms Den / Study / Office, Formal Entry, Laundry Room, Library, Mud Room
Dining Room Breakfast Nook, Breakfast Room, Dining "L", Dining Area
Kitchen Cooktop - Gas, Countertop - Stone, Dishwasher, Exhaust Fan, Freezer, Garbage Disposal, Hood Over Range, Ice Maker, Island, Microwave, Oven - Built-In, Oven - Gas, Oven - Self Cleaning, Pantry, Refrigerator
Interior
Heating Central Forced Air - Gas, Heating - 2+ Zones
Cooling None
Flooring Carpet, Hardwood, Slate, Stone, Tile, Vinyl / Linoleum
Fireplaces Type Gas Burning, Gas Log, Living Room, Primary Bedroom, Wood Burning, Wood Stove, Other
Laundry Electricity Hookup (220V), In Utility Room, Inside
Exterior
Exterior Feature Back Yard, Balcony / Patio, Deck , Drought Tolerant Plants, Sprinklers - Auto
Parking Features Drive Through, Electric Gate, Gate / Door Opener, Guest / Visitor Parking, Parking Area
Garage Spaces 3.0
Fence Partial Fencing
Community Features Garden / Greenbelt / Trails
Utilities Available Individual Electric Meters, Individual Gas Meters, Natural Gas, Public Utilities
View Bay, Forest / Woods, Valley
Roof Type Composition
Building
Lot Description Corners Marked - No, Grade - Hilly, Stream - Seasonal, Views
Foundation Concrete Perimeter, Crawl Space, Post and Beam, Post and Pier
Sewer Existing Septic
Water Irrigation Connected, Storage Tank, Well - Domestic, Well - Shared
Others
HOA Fee Include None
Restrictions None
Tax ID 041-301-48-000
Security Features Controlled / Secured Access,Fire System - Sprinkler,Security Alarm
Horse Property Possible
Horse Feature Riding Trails, Unimproved
Special Listing Condition Not Applicable
Read Less
Want to know what your home might be worth? Contact us for a FREE valuation!

Our team is ready to help you sell your home for the highest possible price ASAP

© 2024 MLSListings Inc. All rights reserved.
Bought with RECIP • Out of Area Office






