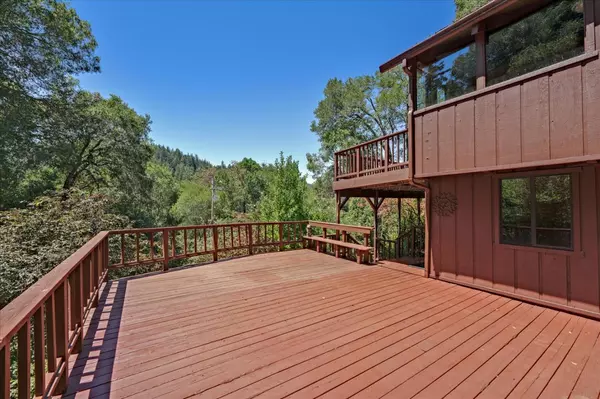$840,000
$895,000
6.1%For more information regarding the value of a property, please contact us for a free consultation.
17384 Tressel Pass RD Boulder Creek, CA 95006
3 Beds
2 Baths
2,036 SqFt
Key Details
Sold Price $840,000
Property Type Single Family Home
Sub Type Single Family Home
Listing Status Sold
Purchase Type For Sale
Square Footage 2,036 sqft
Price per Sqft $412
MLS Listing ID ML81854728
Sold Date 02/15/22
Style Contemporary
Bedrooms 3
Full Baths 2
Year Built 1977
Lot Size 0.957 Acres
Property Description
Contemporary home with vaulted ceilings, large open living spaces, and views of mountains and redwoods. Enjoy entertaining from several large decks and private balconies or a night in, warmed by the wood stove. Just a few minutes to downtown Boulder Creek's popular shops and dining, and a quick commute to Saratoga and Silicon Valley. Enjoy gardening on this near acre. Home features include newer high quality composition roof, commercial grade multi-zone HVAC. Freshly painted approximately 2 years ago with a new septic around 5 years ago. Additionally inside improvements include recently installed LVP flooring in living room and bedrooms, newly installed carpet on the stairs, refinished wood floors in the family room, and stainless appliances. The Family Room is tucked away on the lower floor for separate entertaining or use as hobby or work room. Plenty of storage in the basement which can be used as a workshop with included sink. Space for large vehicles or RV.
Location
State CA
County Santa Cruz
Area Boulder Creek
Zoning RA
Rooms
Family Room Separate Family Room
Dining Room Breakfast Bar, Dining Area in Living Room
Kitchen 220 Volt Outlet, Countertop - Granite, Countertop - Tile, Dishwasher, Dual Fuel, Exhaust Fan, Garbage Disposal, Ice Maker, Microwave, Oven Range - Electric, Pantry, Refrigerator
Interior
Heating Central Forced Air, Electric, Heat Pump, Heating - 2+ Zones
Cooling Ceiling Fan, Central AC, Multi-Zone
Flooring Hardwood, Laminate, Tile, Vinyl / Linoleum
Fireplaces Type Wood Stove
Laundry Electricity Hookup (220V), In Utility Room, Washer / Dryer
Exterior
Exterior Feature Back Yard, Balcony / Patio, Deck , Fenced
Garage Detached Garage, Off-Street Parking, Room for Oversized Vehicle
Garage Spaces 2.0
Fence Partial Fencing
Utilities Available Public Utilities
View Forest / Woods, Mountains
Roof Type Composition
Building
Lot Description Grade - Sloped Up
Faces Northwest
Foundation Concrete Perimeter
Sewer Existing Septic, Septic Connected, Septic Standard
Water Public
Others
Tax ID 087-251-06-000
Horse Property No
Special Listing Condition Not Applicable
Read Less
Want to know what your home might be worth? Contact us for a FREE valuation!

Our team is ready to help you sell your home for the highest possible price ASAP

© 2024 MLSListings Inc. All rights reserved.
Bought with Zaharra Wong • eXp Realty of California Inc






