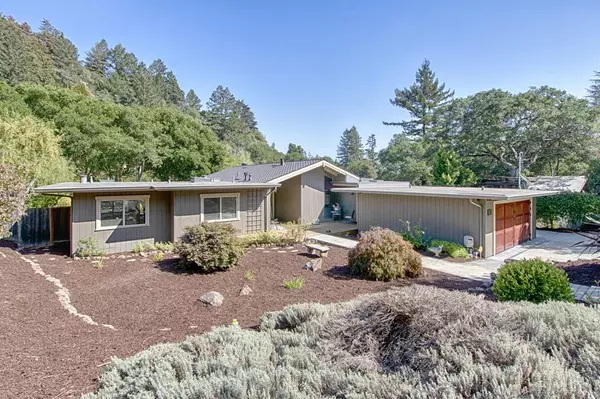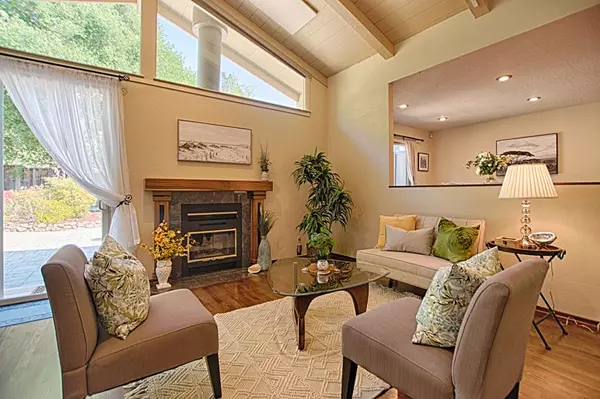$1,650,000
$1,795,000
8.1%For more information regarding the value of a property, please contact us for a free consultation.
178 Montclair DR Santa Cruz, CA 95060
4 Beds
2 Baths
2,321 SqFt
Key Details
Sold Price $1,650,000
Property Type Single Family Home
Sub Type Single Family Home
Listing Status Sold
Purchase Type For Sale
Square Footage 2,321 sqft
Price per Sqft $710
MLS Listing ID ML81865440
Sold Date 12/14/21
Style Ranch
Bedrooms 4
Full Baths 2
Year Built 1974
Lot Size 0.275 Acres
Property Description
Beautiful Quiet Serene Lovely this single level 4 bedroom, 2 bath home with landscaped gardens is located within Scotts Valley School District. The spacious living dining room with oversized windows sliding doors bring the sunlight and outdoors in. Plenty of room for entertaining family & friends the kitchen has a large island granite counters stainless steel appliances double ovens pantry cabinets. The mud room features a wine closet that can hold 120 bottles of your favorite wine. The garage has been converted to a music studio with an isolation booth and professional soundproofing. The main hallway has tons of storage. The master bedroom with upgraded bathroom has a walk-in closet and opens to a backyard porch. Heating, air conditioning, security are controlled with a touch of a finger. There is a gas fireplace and 2 storage sheds. Explore nearby Henry Cowell Park, Downtown Santa Cruz, Beach & Boardwalk and more! Come see why the friendly Rolling Woods neighborhood is so desirable!
Location
State CA
County Santa Cruz
Area Scotts Valley South
Zoning R-1-15
Rooms
Family Room Kitchen / Family Room Combo
Other Rooms Media / Home Theater, Mud Room, Storage, Wine Cellar / Storage
Dining Room Breakfast Bar, Breakfast Nook, Dining Area, Eat in Kitchen, Formal Dining Room, Skylight
Kitchen 220 Volt Outlet, Cooktop - Gas, Countertop - Granite, Dishwasher, Island, Oven - Built-In, Oven - Double, Pantry, Refrigerator, Skylight
Interior
Heating Central Forced Air - Gas
Cooling Central AC
Flooring Carpet, Tile, Wood
Fireplaces Type Gas Burning, Gas Log, Gas Starter, Living Room
Laundry Electricity Hookup (220V), Inside
Exterior
Exterior Feature Back Yard, Fenced, Sprinklers - Auto, Storage Shed / Structure
Garage Attached Garage, On Street
Garage Spaces 2.0
Fence Fenced Back
Utilities Available Public Utilities
Roof Type Other
Building
Lot Description Grade - Gently Sloped
Story 1
Foundation Concrete Perimeter, Raised
Sewer Existing Septic
Water Public
Level or Stories 1
Others
Tax ID 061-381-03-000
Security Features Controlled / Secured Access,Security Alarm
Horse Property No
Special Listing Condition Not Applicable
Read Less
Want to know what your home might be worth? Contact us for a FREE valuation!

Our team is ready to help you sell your home for the highest possible price ASAP

© 2024 MLSListings Inc. All rights reserved.
Bought with Sue Carlson • David Lyng Real Estate






