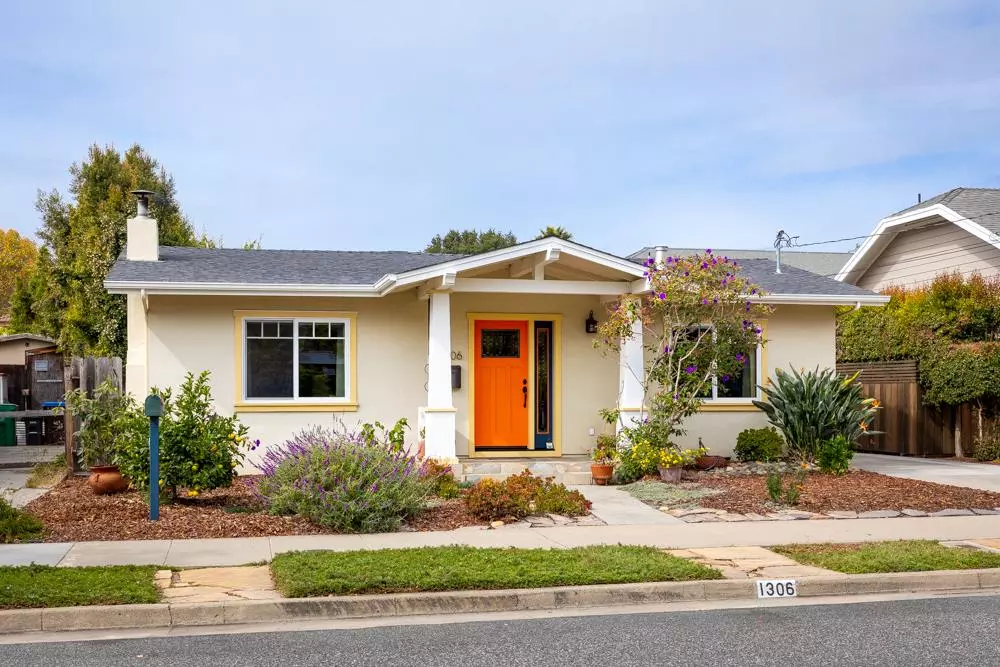$1,600,000
$1,499,000
6.7%For more information regarding the value of a property, please contact us for a free consultation.
1306 King ST Santa Cruz, CA 95060
3 Beds
2 Baths
1,452 SqFt
Key Details
Sold Price $1,600,000
Property Type Single Family Home
Sub Type Single Family Home
Listing Status Sold
Purchase Type For Sale
Square Footage 1,452 sqft
Price per Sqft $1,101
MLS Listing ID ML81867532
Sold Date 11/02/21
Style Craftsman
Bedrooms 3
Full Baths 2
Year Built 1923
Lot Size 7,013 Sqft
Property Description
Circa 1923, Upper West Side Craftsman was recognized as a "Green Building" following its renovation in 2010. Incorporation of energy-efficient amenities include kitchen appliances, reverse osmosis water system, furnace, tankless water heater, dual-pane windows, LED lighting, low flow toilets, and drought tolerant landscaping. This functional open-concept layout flows very well, accommodating 3 bedrooms, 2 full baths, generous laundry with mud room, robust kitchen with breakfast bar, formal dining area, and living room. Natural light radiates throughout vaulted living, dining, and kitchen areas. Fencing placement and lot configuration is adjacent to an easement @ the back & west ends of parcel which lends itself well to ideal arrangement of a detached ADU. Potentiality for ADU on parcel to be provided by the City of Santa Cruz Planning,Building,Zoning Depts. 1 mile to UCSC, 2 miles to Steamer's Lane, 1.5 miles to West Cliff Drive, & 1.7 Miles to Boardwalk. Open House 10/23 cancelled.
Location
State CA
County Santa Cruz
Area West Santa Cruz
Zoning R-1
Rooms
Family Room No Family Room
Dining Room Breakfast Bar, Dining Area
Kitchen Cooktop - Gas, Countertop - Granite, Dishwasher, Exhaust Fan, Garbage Disposal, Hood Over Range, Ice Maker, Oven Range - Gas, Pantry, Refrigerator
Interior
Heating Forced Air
Cooling None
Flooring Tile, Wood
Fireplaces Type Insert, Living Room, Wood Burning
Laundry In Utility Room, Tub / Sink, Washer / Dryer
Exterior
Exterior Feature Back Yard, Drought Tolerant Plants, Fenced
Garage Detached Garage, On Street, Parking Restrictions
Garage Spaces 1.0
Fence Fenced Back, Wood
Utilities Available Public Utilities
View Neighborhood
Roof Type Composition
Building
Lot Description Grade - Level
Faces East
Story 1
Foundation Post and Pier
Sewer Sewer Connected
Water Public
Level or Stories 1
Others
Tax ID 002-194-02-000
Horse Property No
Special Listing Condition Not Applicable
Read Less
Want to know what your home might be worth? Contact us for a FREE valuation!

Our team is ready to help you sell your home for the highest possible price ASAP

© 2024 MLSListings Inc. All rights reserved.
Bought with Ace Estess • Dream Catch Properties






