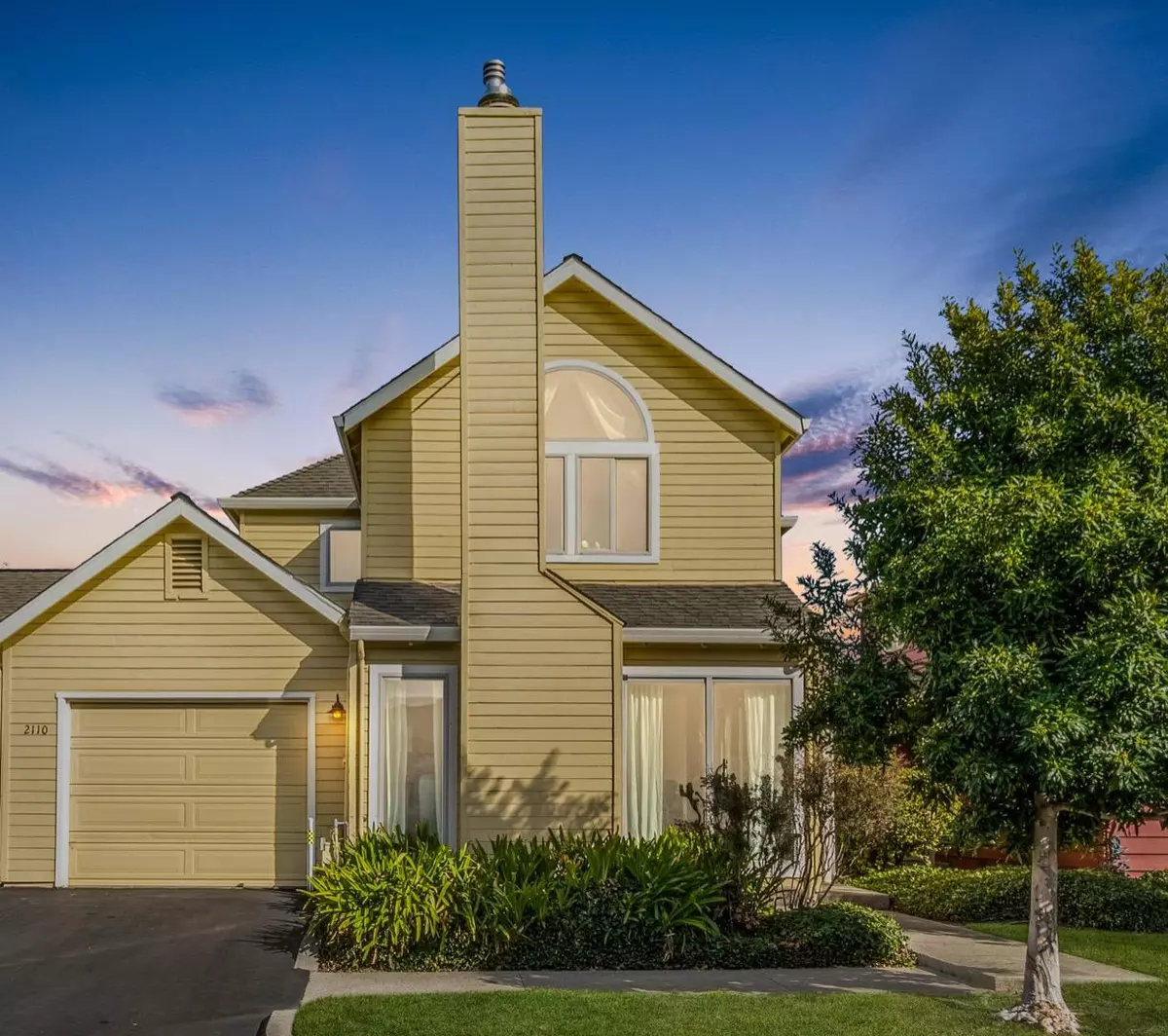$1,150,000
$949,000
21.2%For more information regarding the value of a property, please contact us for a free consultation.
2110 Seven Gables WAY Capitola, CA 95010
2 Beds
2.5 Baths
1,544 SqFt
Key Details
Sold Price $1,150,000
Property Type Townhouse
Sub Type Townhouse
Listing Status Sold
Purchase Type For Sale
Square Footage 1,544 sqft
Price per Sqft $744
MLS Listing ID ML81867698
Sold Date 11/29/21
Bedrooms 2
Full Baths 2
Half Baths 1
HOA Fees $425
HOA Y/N 1
Year Built 1980
Lot Size 2,701 Sqft
Property Description
Fall in love with this remodeled townhome in a quiet complex in rarely available Cape Bay Colony. It lives like a single-family home, only shared wall in garage. Beautifully updated to showcase a classy beach vibe with 2 master suites with bathrooms featuring mosaic marble floors & marble vanity tops. New solid wood doors have Emtek hardware. Dual pane windows,gorgeous new engineered hardwood floors throughout,upgraded insulation,gas starter fireplace with heater function. Remodeled kitchen has white shaker cabinets with pull out shelves and spice rack, Samsung stainless appliances, quartzite kitchen counters, large fireclay sink & floating wood shelves. Closets feature custom shelving & drawers, new closet doors with barn doors in hallway. Tandem 2 car garage could convert to extra storage, workout room, home office. Relaxing private garden has auto drip system.Easy access to freeway.Walk to Capitola Village & beach,Jade Street Park, Capitola Library,Shadowbrook,CVS,whole Foods etc.
Location
State CA
County Santa Cruz
Area Live Oak
Zoning PUD
Rooms
Family Room Kitchen / Family Room Combo
Dining Room Breakfast Nook
Interior
Heating Central Forced Air
Cooling None
Fireplaces Type Gas Starter
Exterior
Garage Attached Garage, Common Parking Area
Garage Spaces 2.0
Utilities Available Public Utilities
Roof Type Composition,Shingle
Building
Story 2
Foundation Concrete Slab
Sewer Sewer - Public
Water Public
Level or Stories 2
Others
HOA Fee Include Common Area Electricity,Exterior Painting,Fencing,Insurance - Common Area,Maintenance - Common Area,Maintenance - Exterior
Tax ID 034-301-20-000
Horse Property No
Special Listing Condition Not Applicable
Read Less
Want to know what your home might be worth? Contact us for a FREE valuation!

Our team is ready to help you sell your home for the highest possible price ASAP

© 2024 MLSListings Inc. All rights reserved.
Bought with Brezsny Associates • Christie's International Real Estate Sereno






