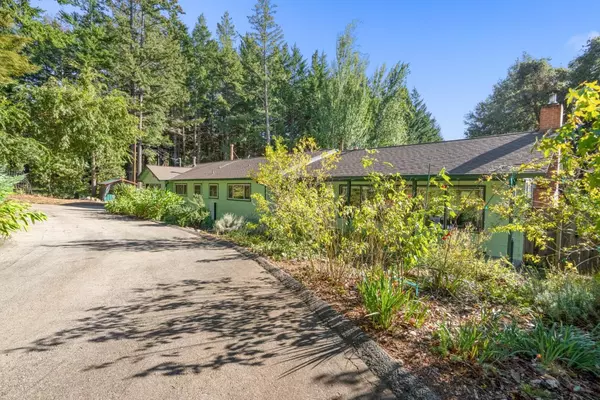$1,225,000
$1,225,000
For more information regarding the value of a property, please contact us for a free consultation.
125 Vick DR Santa Cruz, CA 95060
4 Beds
3 Baths
2,400 SqFt
Key Details
Sold Price $1,225,000
Property Type Single Family Home
Sub Type Single Family Home
Listing Status Sold
Purchase Type For Sale
Square Footage 2,400 sqft
Price per Sqft $510
MLS Listing ID ML81861771
Sold Date 12/10/21
Style Ranch
Bedrooms 4
Full Baths 3
Year Built 1965
Lot Size 1.123 Acres
Property Description
A place where your Home is your Sanctuary. 125 Vick Dr is a peaceful homestead while only a short distance to Santa Cruz and Scotts Valley. There are raised garden beds with vegetables, herbs, & leafy greens, plus an abundance of fruit & citrus trees. A rear deck runs the length of this single level, ranch home where you can enjoy unobstructed views of the fruits of your labor. The living room features rich wood paneling & big picture windows, anchored around a warm & inviting fireplace. The kitchen has been updated with new cabinets, counters, floors & features s/s appliances. The main residence offers 3 beds/2 baths & large utility room. Many upgrades enhance comfort & convenience including a newer roof, owned solar, Tesla Powerwalls, EV charging, generator & more. A guest unit with separate entrance creates possibilities for rental income or multi-generational living. There is a detached workshop/home office plus a 3rd outbuilding which could be a greenhouse or even a chicken coop.
Location
State CA
County Santa Cruz
Area Empire Grade Road
Zoning RR
Rooms
Family Room No Family Room
Other Rooms Laundry Room, Office Area, Storage, Workshop
Dining Room Breakfast Nook, Dining Area in Living Room, Eat in Kitchen
Kitchen Cooktop - Gas, Countertop - Quartz, Dishwasher, Oven - Electric, Pantry, Refrigerator
Interior
Heating Fireplace , Heat Pump, Individual Room Controls, Propane, Stove - Wood, Wall Furnace
Cooling Ceiling Fan, Other
Flooring Carpet, Tile, Wood, Other
Fireplaces Type Gas Burning, Living Room, Other Location, Wood Burning, Wood Stove
Laundry In Utility Room, Inside, Tub / Sink, Washer / Dryer
Exterior
Exterior Feature Back Yard, Deck , Sprinklers - Auto, Storage Shed / Structure
Garage Electric Car Hookup, Electric Gate, Room for Oversized Vehicle, Uncovered Parking
Fence Mixed Height / Type
Utilities Available Individual Electric Meters, Propane On Site, Solar Panels - Owned
Roof Type Composition
Building
Lot Description Grade - Level, Pie Shaped
Story 1
Foundation Concrete Perimeter
Sewer Existing Septic
Water Well
Level or Stories 1
Others
Tax ID 080-312-04-000
Horse Property Possible
Special Listing Condition Not Applicable
Read Less
Want to know what your home might be worth? Contact us for a FREE valuation!

Our team is ready to help you sell your home for the highest possible price ASAP

© 2024 MLSListings Inc. All rights reserved.
Bought with Shemeika K. Fox • eXp Realty of California Inc






