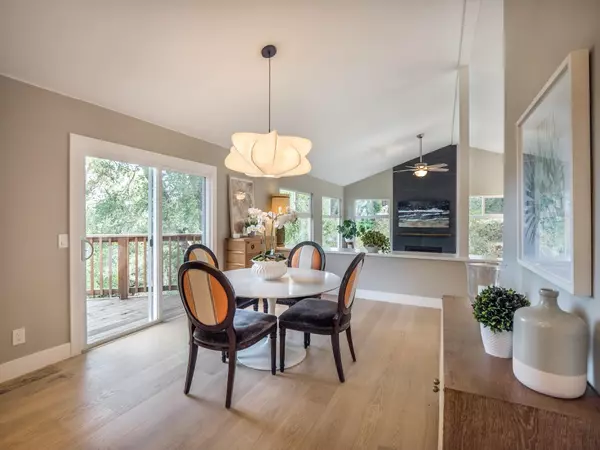$1,350,000
$1,239,000
9.0%For more information regarding the value of a property, please contact us for a free consultation.
503 Loma Prieta DR Aptos, CA 95003
4 Beds
2.5 Baths
2,112 SqFt
Key Details
Sold Price $1,350,000
Property Type Single Family Home
Sub Type Single Family Home
Listing Status Sold
Purchase Type For Sale
Square Footage 2,112 sqft
Price per Sqft $639
MLS Listing ID ML81869411
Sold Date 12/13/21
Style Contemporary
Bedrooms 4
Full Baths 2
Half Baths 1
Year Built 1990
Lot Size 0.376 Acres
Property Description
Rio Del Mar sophisticate, a home delivering a lifestyle where you can decompress the moment you walk in the door.Meticulously refined in 2021 with a current open concept design. Living ,dining and a new gourmet kitchen all on one floor plus outdoor deck to enjoy the expansive ridge and mountain views. The new bathroom will have you believing you live at a spa resort. Luxuriate yourself with a bubble bath in the oversized tub or if in a rush enter your large curbless shower. Too many state-of-the-art upgrades to list. Berg white oak floors throughout, Tesla super charger station, grohe and hansgrohe fixtures, a valor gas fireplace on each level, Bosch refrigerator, Thermador dishwasher, Thermador 6 burner range, Zephyr range hood, quartz counter tops, kitchen island with breakfast barbeyond this ultimate interior is a wealth of attractions , activities and eateries. Deer Park, Aptos Village, Seascape, Rio Del Mar and Hidden Beach, hiking in Nisene Marks Park.You deserve to have it all!
Location
State CA
County Santa Cruz
Area Rio Del Mar/Seascape
Zoning R-1-10-SP
Rooms
Family Room Separate Family Room
Other Rooms Basement - Unfinished, Office Area, Storage
Dining Room Breakfast Bar, Dining "L"
Kitchen Countertop - Quartz, Dishwasher, Exhaust Fan, Garbage Disposal, Hood Over Range, Oven Range, Oven Range - Gas, Refrigerator
Interior
Heating Central Forced Air
Cooling Ceiling Fan
Flooring Hardwood, Tile
Fireplaces Type Family Room, Gas Burning, Gas Log, Gas Starter, Living Room
Laundry Dryer, Inside, Tub / Sink, Washer
Exterior
Exterior Feature Deck , Dog Run / Kennel
Garage Electric Car Hookup, Gate / Door Opener, Guest / Visitor Parking, Parking Deck
Garage Spaces 2.0
Fence Mixed Height / Type, Partial Fencing
Utilities Available Public Utilities
View Canyon, Forest / Woods, Garden / Greenbelt, Greenbelt, Hills, Mountains, Neighborhood, Ridge
Roof Type Composition
Building
Lot Description Grade - Sloped Down , Grade - Steep
Story 2
Foundation Concrete Perimeter
Sewer Sewer - Public
Water Public
Level or Stories 2
Others
Tax ID 044-361-30-000
Horse Property No
Special Listing Condition Not Applicable
Read Less
Want to know what your home might be worth? Contact us for a FREE valuation!

Our team is ready to help you sell your home for the highest possible price ASAP

© 2024 MLSListings Inc. All rights reserved.
Bought with Stephanie Villanueva • Vargestate Inc.






