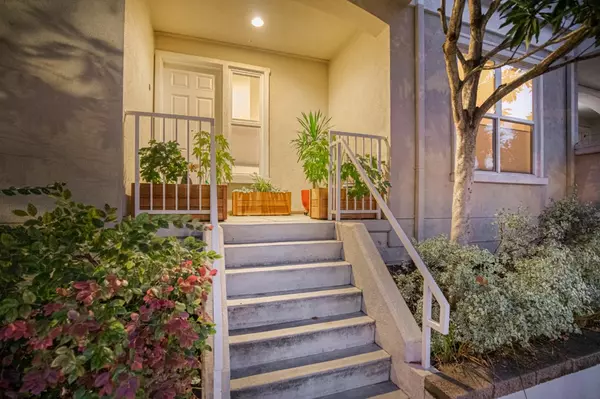$885,000
$875,000
1.1%For more information regarding the value of a property, please contact us for a free consultation.
2030 N Pacific AVE 115 Santa Cruz, CA 95060
3 Beds
2 Baths
1,524 SqFt
Key Details
Sold Price $885,000
Property Type Condo
Sub Type Condominium
Listing Status Sold
Purchase Type For Sale
Square Footage 1,524 sqft
Price per Sqft $580
MLS Listing ID ML81869550
Sold Date 11/23/21
Bedrooms 3
Full Baths 2
HOA Fees $765/mo
HOA Y/N 1
Year Built 2008
Property Description
Optimize the good life by living right near everything you enjoy! Stroll to restaurants, nightlife, farmer's market, library or take the Riverwalk right down to the beach. The workday has its perks when you can grab a cup of gourmet coffee just blocks away and head back to your home office. Beautiful and modern, the building is secure with 2 underground parking spaces, additional storage, and a tropical ambience around the sparkling pool. 3 bedrooms include one with built-in bookcases and a murphy bed. Sleek smooth surfaces in the kitchen and baths, spacious great room, oak hardwood flooring, and more. This main-level condo enjoys a long patio and front porch ideal for potted gardens and outdoor dining. Additional conveniences include a gym, elevators, your own washer/dryer inside, bike parking and access to the Google and Apple shuttles. Enjoy Santa Cruz's coastal ambience and charm. Pet friendly and move in ready. Sought after Westlake Elementary. Perfect as a primary or second home!
Location
State CA
County Santa Cruz
Area West Santa Cruz
Building/Complex Name 2030 North Pacific
Zoning Residential
Rooms
Family Room No Family Room
Dining Room Dining Area
Kitchen Cooktop - Electric, Countertop - Granite, Dishwasher, Exhaust Fan, Garbage Disposal, Ice Maker, Island with Sink, Microwave, Oven Range - Electric, Refrigerator
Interior
Heating Radiant
Cooling Ceiling Fan
Flooring Tile, Wood
Fireplaces Type Living Room
Laundry Inside, Washer / Dryer
Exterior
Exterior Feature Balcony / Patio, BBQ Area, Low Maintenance
Garage Assigned Spaces, Electric Gate, Uncovered Parking, Underground Parking
Garage Spaces 2.0
Pool Community Facility, Pool - Fenced, Pool - In Ground, Spa - Fenced, Spa - In Ground, Spa - Jetted
Community Features Community Pool, Community Security Gate, Elevator, Gym / Exercise Facility, Trash Chute, Other
Utilities Available Public Utilities
Roof Type Composition
Building
Story 1
Foundation Concrete Perimeter and Slab
Sewer Sewer - Public
Water Public
Level or Stories 1
Others
HOA Fee Include Common Area Electricity,Common Area Gas,Exterior Painting,Garbage,Insurance,Insurance - Flood ,Landscaping / Gardening,Maintenance - Common Area,Maintenance - Exterior,Management Fee,Pool, Spa, or Tennis,Reserves,Roof,Other
Restrictions Age - No Restrictions,Board / Park Approval,Pets - Dogs Permitted,Pets - Restrictions
Tax ID 006-541-08-000
Security Features Fire Alarm ,Fire System - Sprinkler,Secured Garage / Parking,Security Fence
Horse Property No
Special Listing Condition Not Applicable
Read Less
Want to know what your home might be worth? Contact us for a FREE valuation!

Our team is ready to help you sell your home for the highest possible price ASAP

© 2024 MLSListings Inc. All rights reserved.
Bought with Michael Murphy • Christie's International Real Estate Sereno






