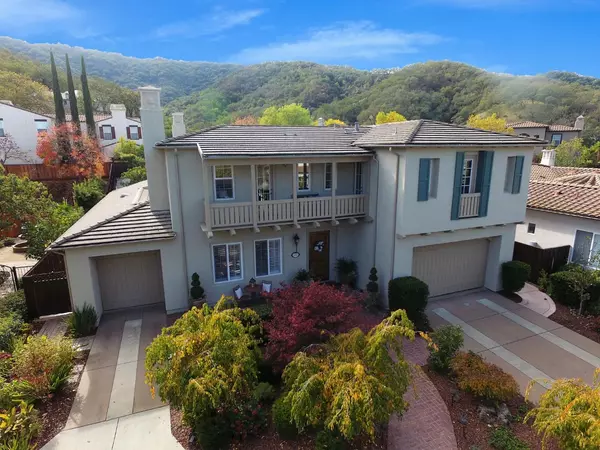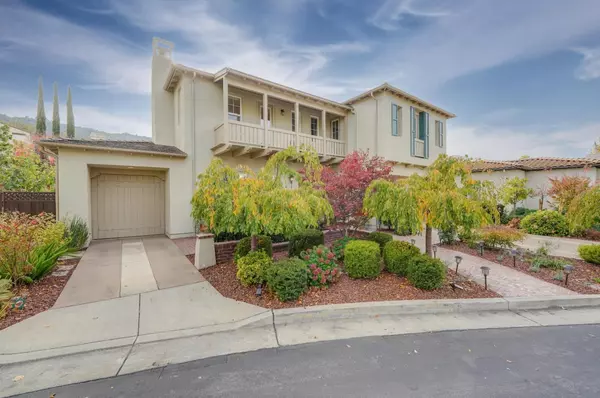$1,800,000
$1,675,000
7.5%For more information regarding the value of a property, please contact us for a free consultation.
2331 Young Toms CT Gilroy, CA 95020
4 Beds
3.5 Baths
4,113 SqFt
Key Details
Sold Price $1,800,000
Property Type Single Family Home
Sub Type Single Family Home
Listing Status Sold
Purchase Type For Sale
Square Footage 4,113 sqft
Price per Sqft $437
MLS Listing ID ML81869719
Sold Date 12/14/21
Style Colonial,Spanish
Bedrooms 4
Full Baths 3
Half Baths 1
HOA Fees $184/mo
HOA Y/N 1
Year Built 1999
Lot Size 8,731 Sqft
Property Description
On one of the most coveted streets in Eagle Ridge, this former model home will take your breath away! The quiet, tree-lined cul-de-sac, home to the nine original model homes, is the setting for this stunning Dornoch home. At 4100+ sq ft with 4 BD and 3.5 BA, this home is loaded with extras--including multiple built-in wall units, wainscoting, crown molding, plantation shutters, and more. Huge master suite has a balcony with beautiful mountain views. Uniquely large kids' bedrooms, each with a large walk-in closet, are connected by an expansive Jack-and-Jill bathroom and adjoining front balcony. A true downstairs in-law suite with bedroom, ensuite bath, and adjoining bonus room. Upstairs loft expands your living space. Elegant travertine floors inlaid with natural stone. Beautifully-crafted hardscape in front and back yards, with redwood pergola and arbors, and stairs that lead you up to your terraced garden and fruit trees. Just across from the clubhouse, this home is a rare gem!
Location
State CA
County Santa Clara
Area Morgan Hill / Gilroy / San Martin
Building/Complex Name Eagle Ridge
Zoning R1
Rooms
Family Room Separate Family Room
Other Rooms Den / Study / Office, Laundry Room, Loft
Dining Room Breakfast Nook, Formal Dining Room
Kitchen 220 Volt Outlet, Cooktop - Gas, Countertop - Granite, Exhaust Fan, Garbage Disposal, Hood Over Range, Island, Microwave, Oven - Double, Oven - Electric, Wine Refrigerator
Interior
Heating Central Forced Air, Heating - 2+ Zones
Cooling Central AC, Multi-Zone
Flooring Hardwood, Travertine
Fireplaces Type Gas Starter, Wood Burning
Laundry Electricity Hookup (220V), Tub / Sink, Upper Floor
Exterior
Exterior Feature Sprinklers - Auto
Garage Attached Garage
Garage Spaces 3.0
Fence Fenced Back, Wood
Pool None
Community Features BBQ Area, Club House, Community Pool, Community Security Gate, Game Court (Outdoor), Golf Course, Playground, Putting Green, Recreation Room, Roof Deck
Utilities Available Public Utilities
View Mountains
Roof Type Concrete,Tile
Building
Faces North
Story 2
Foundation Concrete Slab
Sewer Sewer - Public
Water Public, Water Softener - Owned
Level or Stories 2
Others
HOA Fee Include Common Area Electricity,Maintenance - Common Area,Maintenance - Road,Organized Activities,Pool, Spa, or Tennis,Security Service
Restrictions Age - No Restrictions
Tax ID 810-49-008
Security Features Security Alarm
Horse Property No
Special Listing Condition Not Applicable
Read Less
Want to know what your home might be worth? Contact us for a FREE valuation!

Our team is ready to help you sell your home for the highest possible price ASAP

© 2024 MLSListings Inc. All rights reserved.
Bought with Weijun Zhang • Green Valley Realty USA






