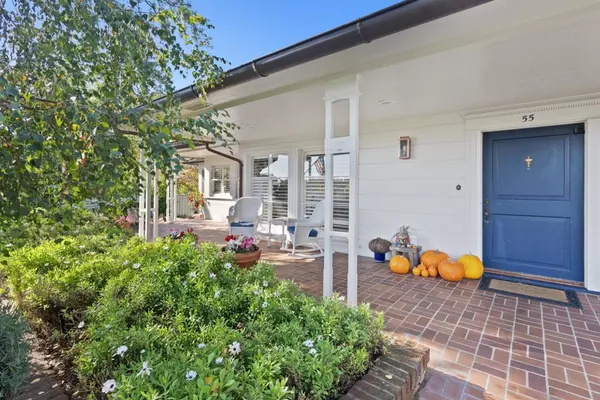$2,800,000
$2,825,000
0.9%For more information regarding the value of a property, please contact us for a free consultation.
55 Hollins DR Santa Cruz, CA 95060
4 Beds
3.5 Baths
3,745 SqFt
Key Details
Sold Price $2,800,000
Property Type Single Family Home
Sub Type Single Family Home
Listing Status Sold
Purchase Type For Sale
Square Footage 3,745 sqft
Price per Sqft $747
MLS Listing ID ML81869995
Sold Date 01/14/22
Bedrooms 4
Full Baths 3
Half Baths 1
HOA Fees $257/ann
HOA Y/N 1
Year Built 1938
Lot Size 0.581 Acres
Property Description
This Classic Pasatiempo home has been tastefully remodeled to maintain the character of the home. You can sit on the covered front porch and enjoy the professionally landscaped yard across from the 6th Fairway. Once you enter the home with high ceilings, plantation shutters, fireplace, and hardwood floors, you will feel at home. The master and hall baths have been remodeled. Kitchen has been upgraded with a subzero refrigerator, a new range and a built-in breakfast nook with ocean views. Downstairs is complete with a large family room with a wood burning fireplace, laundry room off the garage, and a legal apartment with a kitchen, bedroom, and full bath. The back deck is perfect for entertaining with a built in gas grill and an ice maker. Additional upgrades include a new shake roof, copper gutters, newly painted interior and exterior, solar panels, new furnace and hot water heater, driveway has been widened with a new retaining wall, and a hot tub with privacy and views.
Location
State CA
County Santa Cruz
Area Scotts Valley South
Building/Complex Name Pasatiempo
Zoning R-1-20
Rooms
Family Room Separate Family Room
Dining Room Breakfast Nook, Formal Dining Room
Kitchen Oven Range - Gas, Refrigerator, Skylight
Interior
Heating Central Forced Air - Gas
Cooling None
Flooring Hardwood, Tile
Fireplaces Type Family Room, Gas Log, Gas Starter, Living Room, Wood Burning
Laundry In Utility Room, Washer / Dryer
Exterior
Exterior Feature Back Yard, Balcony / Patio, Outdoor Kitchen, Sprinklers - Auto, Storage Shed / Structure
Garage Attached Garage, Golf Cart, Room for Oversized Vehicle
Garage Spaces 2.0
Pool Spa - Jetted
Community Features BBQ Area, Club House, Community Pool, Community Security Gate, Golf Course, Tennis Court / Facility
Utilities Available Public Utilities, Solar Panels - Owned
View Ocean
Roof Type Shake
Building
Foundation Concrete Perimeter
Sewer Septic Connected
Water Public
Others
HOA Fee Include Landscaping / Gardening,Maintenance - Common Area,Maintenance - Road,Security Service
Restrictions None
Tax ID 060-221-07-000
Horse Property No
Special Listing Condition Not Applicable
Read Less
Want to know what your home might be worth? Contact us for a FREE valuation!

Our team is ready to help you sell your home for the highest possible price ASAP

© 2024 MLSListings Inc. All rights reserved.
Bought with Greg Lukina • David Lyng Real Estate






