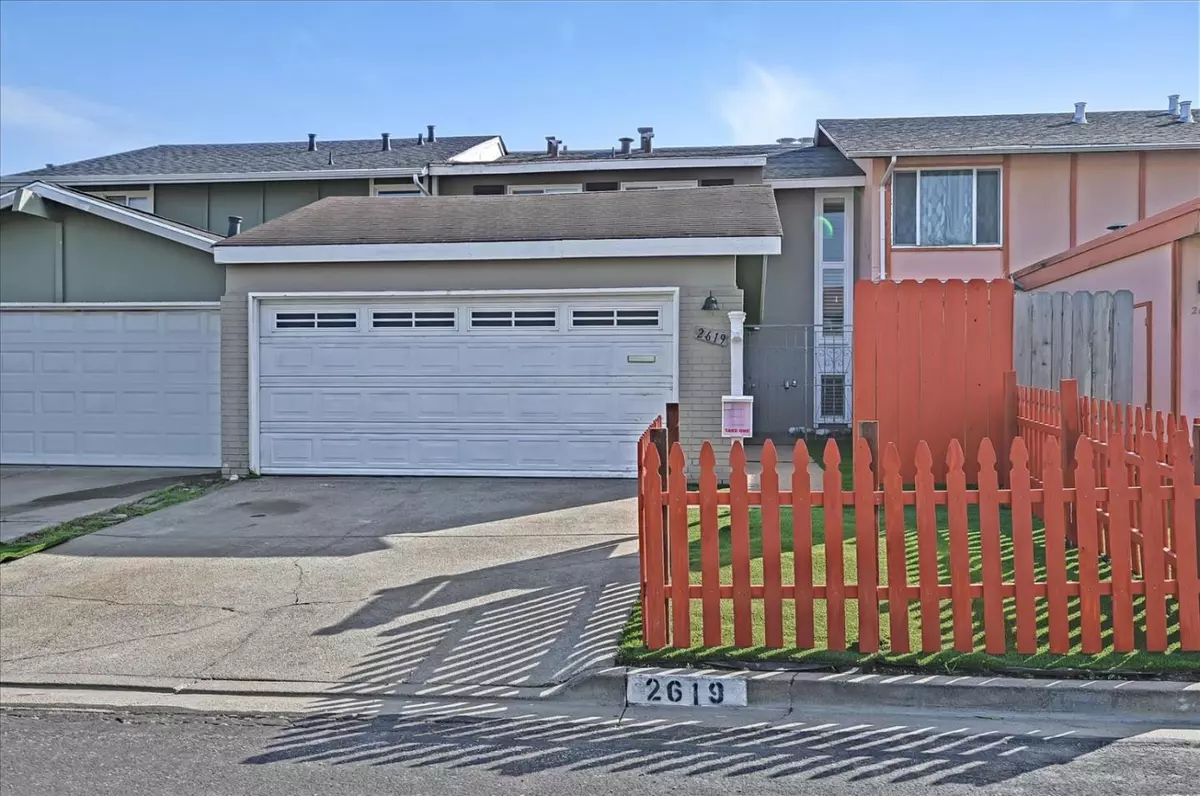$1,350,000
$1,198,000
12.7%For more information regarding the value of a property, please contact us for a free consultation.
2619 Farnee CT South San Francisco, CA 94080
3 Beds
2.5 Baths
1,810 SqFt
Key Details
Sold Price $1,350,000
Property Type Single Family Home
Sub Type Single Family Home
Listing Status Sold
Purchase Type For Sale
Square Footage 1,810 sqft
Price per Sqft $745
MLS Listing ID ML81871694
Sold Date 01/12/22
Bedrooms 3
Full Baths 2
Half Baths 1
Year Built 1965
Lot Size 2,688 Sqft
Property Description
Welcome to this gorgeous fully updated 3 bedroom, 2.5 bath single family home in the desirable Westborough neighborhood of SSF. The open layout on the ground floor includes a 1/2 bath a large living/dining room combo with fireplace & plantation shutters that open to a drought tolerant turf rear yard. The living room flows effortlessly into the dining space, creating the perfect place to entertain friends & family. The updated kitchen-complete w/stainless steel appliances-including modern cabinetry & eat-in breakfast area. On the upper level, find the owners suite w/ a gas fireplace, separate stand-in shower, separate tub and large walk-in closet. 2 additional bedrooms with good size closets, second full bathroom also completely remodeled with shower over tub. Plantation shutters throughout, engineered wood flooring throughout and a private front courtyard and drought tolerant rear yard along with access to an exclusive greenbelt just beyond the rear fence. Don't miss this rare gem!
Location
State CA
County San Mateo
Area Westborough
Zoning R10006
Rooms
Family Room No Family Room
Dining Room Dining Area in Living Room, Eat in Kitchen
Kitchen Countertop - Tile, Dishwasher, Exhaust Fan, Garbage Disposal, Hood Over Range, Microwave, Oven Range - Gas, Pantry, Refrigerator
Interior
Heating Central Forced Air, Fireplace
Cooling None
Flooring Laminate, Stone
Fireplaces Type Free Standing, Gas Burning, Living Room, Primary Bedroom
Laundry In Garage, Washer / Dryer
Exterior
Exterior Feature Back Yard, Fenced, Low Maintenance, Storage Shed / Structure
Garage Attached Garage, On Street
Garage Spaces 2.0
Fence Complete Perimeter, Fenced Back, Gate, Wood
Utilities Available Individual Electric Meters, Individual Gas Meters, Public Utilities
View Neighborhood
Roof Type Shingle
Building
Lot Description Grade - Level
Story 2
Foundation Concrete Slab
Sewer Sewer - Public, Sewer Connected
Water Individual Water Meter, Public
Level or Stories 2
Others
Tax ID 091-124-170
Horse Property No
Special Listing Condition Not Applicable
Read Less
Want to know what your home might be worth? Contact us for a FREE valuation!

Our team is ready to help you sell your home for the highest possible price ASAP

© 2024 MLSListings Inc. All rights reserved.
Bought with Victor Tran • Kinetic Real Estate






