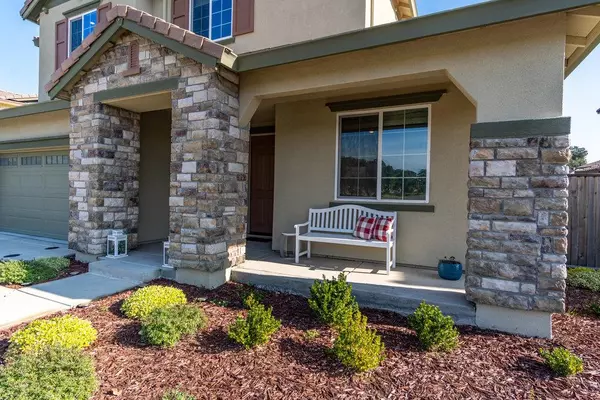$1,505,000
$1,479,950
1.7%For more information regarding the value of a property, please contact us for a free consultation.
3001 Grassland WAY Gilroy, CA 95020
5 Beds
3.5 Baths
3,131 SqFt
Key Details
Sold Price $1,505,000
Property Type Single Family Home
Sub Type Single Family Home
Listing Status Sold
Purchase Type For Sale
Square Footage 3,131 sqft
Price per Sqft $480
MLS Listing ID ML81875039
Sold Date 02/28/22
Style Contemporary
Bedrooms 5
Full Baths 3
Half Baths 1
HOA Fees $231/mo
HOA Y/N 1
Year Built 2018
Lot Size 6,178 Sqft
Property Description
The GEM you've been waiting for has arrived...FULLY LOADED, every nook and cranny upgraded, this 4 bed (optional 5th bedroom and a loft)/3.5 bath Heartland Gardens beauty does not disappoint...floors/lighting/built-ins/counters/cabinets all upgraded to the max, smart-home operated, brand new heated pool and hardscape, Tesla solar and charging stations owned, 3-car garage, storage, gated entry, gorgeous open space and wine country views, walking trails, parks (including dog park) within walking distance, the list goes on, truly too much to list, true pride of ownership turn-key ready to make your own!
Location
State CA
County Santa Clara
Area Morgan Hill / Gilroy / San Martin
Building/Complex Name Heartland Gardens
Zoning HC
Rooms
Family Room Kitchen / Family Room Combo
Other Rooms Den / Study / Office, Laundry Room, Loft, Office Area, Storage
Dining Room Dining Bar, Eat in Kitchen, Formal Dining Room
Kitchen Cooktop - Gas, Dishwasher, Garbage Disposal, Island with Sink, Microwave, Oven - Double, Oven Range - Built-In, Pantry
Interior
Heating Central Forced Air - Gas
Cooling Central AC
Flooring Carpet, Tile, Vinyl / Linoleum, Wood
Laundry In Utility Room, Inside, Upper Floor
Exterior
Exterior Feature Back Yard, Fenced, Low Maintenance, Sprinklers - Auto
Garage Attached Garage, Electric Car Hookup, Gate / Door Opener, Off-Street Parking, Room for Oversized Vehicle
Garage Spaces 3.0
Fence Fenced Back, Gate, Wood
Pool Pool - Heated, Pool - In Ground
Community Features Garden / Greenbelt / Trails, Playground
Utilities Available Public Utilities, Solar Panels - Owned
View Greenbelt, Mountains
Roof Type Tile
Building
Lot Description Grade - Level
Faces West
Story 2
Foundation Concrete Slab
Sewer Sewer - Public
Water Public, Water Filter - Owned, Water Purifier - Owned, Water Softener - Owned, Water Treatment System
Level or Stories 2
Others
HOA Fee Include Common Area Electricity,Insurance - Common Area,Maintenance - Common Area
Restrictions None
Tax ID 810-87-048
Security Features Fire System - Sprinkler,Secured Garage / Parking,Security Alarm ,Security Lights,Video / Audio System
Horse Property No
Special Listing Condition Not Applicable
Read Less
Want to know what your home might be worth? Contact us for a FREE valuation!

Our team is ready to help you sell your home for the highest possible price ASAP

© 2024 MLSListings Inc. All rights reserved.
Bought with Triet M. Nguyen • Tera Real Estate






