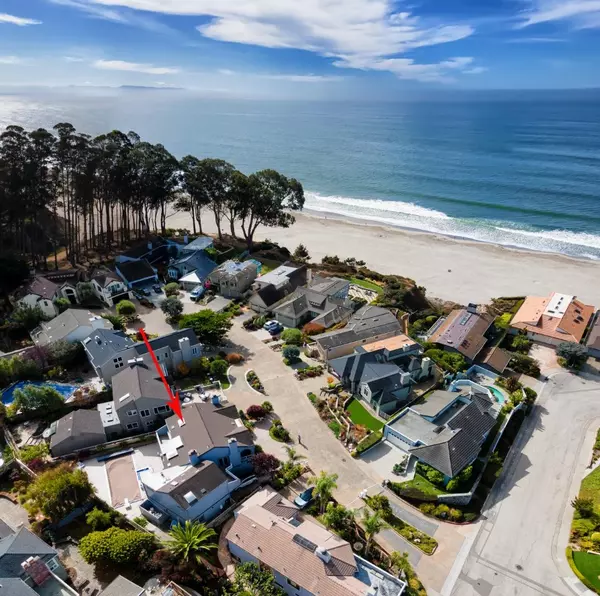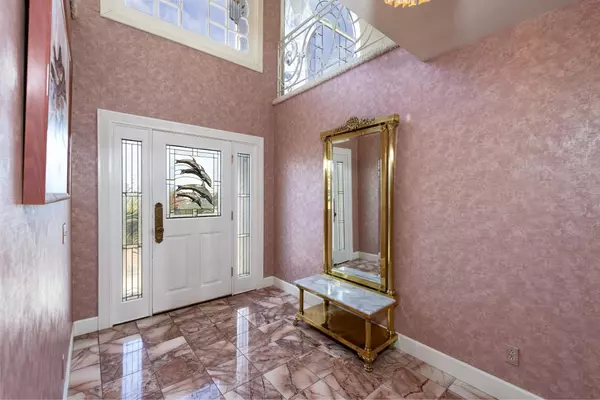$4,000,000
$3,980,000
0.5%For more information regarding the value of a property, please contact us for a free consultation.
1103 Via Malibu Aptos, CA 95003
3 Beds
3.5 Baths
3,560 SqFt
Key Details
Sold Price $4,000,000
Property Type Single Family Home
Sub Type Single Family Home
Listing Status Sold
Purchase Type For Sale
Square Footage 3,560 sqft
Price per Sqft $1,123
MLS Listing ID ML81875199
Sold Date 03/07/22
Bedrooms 3
Full Baths 3
Half Baths 1
HOA Fees $90/ann
HOA Y/N 1
Year Built 1985
Lot Size 7,013 Sqft
Property Description
Behind the gates on a quiet cul de sac, sits this stunning, ocean view home with plenty of room to stretch out. The formal entrance boasts 2-story ceilings. Follow the grand staircase up (or take the elevator!) to an entertainer's dream, featuring an open floor plan filled with light, thanks to the large windows, skylights, and high ceilings. The main bedroom provides great separation from the other bedrooms, and features ocean views, a fireplace, a balcony, a large en-suite with separate tub and shower, along with a huge walk-in closet. On the main level are 2 more generous bedrooms, one with its own en-suite bath. The family/game room, features a large sauna and opens to the well-maintained backyard with an in-ground pool, spa, and a huge patio for indoor/outdoor living. You're steps away from one of the longest stretches of sand on the California coast, and you'll enjoy views from Santa Cruz all the way across the bay to Pacific Grove.
Location
State CA
County Santa Cruz
Area Rio Del Mar/Seascape
Zoning R-1-6
Rooms
Family Room Separate Family Room
Other Rooms Formal Entry, Great Room, Recreation Room, Storage, Wine Cellar / Storage
Dining Room Breakfast Bar, Breakfast Nook, Formal Dining Room, Skylight
Kitchen Cooktop - Electric, Countertop - Granite, Dishwasher, Garbage Disposal, Island, Oven - Double, Pantry, Refrigerator, Skylight, Trash Compactor
Interior
Heating Central Forced Air
Cooling None
Flooring Carpet, Marble, Tile, Wood
Fireplaces Type Gas Starter, Other Location, Primary Bedroom, Wood Burning
Laundry Electricity Hookup (220V), Gas Hookup, Inside, Tub / Sink, Washer / Dryer
Exterior
Exterior Feature Back Yard, Balcony / Patio, Fenced
Garage Attached Garage, Gate / Door Opener
Garage Spaces 2.0
Fence Fenced Back
Pool Cabana / Dressing Room, Pool - Heated, Pool - In Ground, Spa - In Ground, Steam Room or Sauna
Utilities Available Public Utilities
View Ocean
Roof Type Composition
Building
Story 2
Foundation Concrete Slab
Sewer Sewer - Public
Water Public
Level or Stories 2
Others
HOA Fee Include Common Area Electricity,Maintenance - Common Area,Management Fee,Reserves
Tax ID 054-391-14-000
Horse Property No
Special Listing Condition Not Applicable
Read Less
Want to know what your home might be worth? Contact us for a FREE valuation!

Our team is ready to help you sell your home for the highest possible price ASAP

© 2024 MLSListings Inc. All rights reserved.
Bought with Eli Karon • Karon Properties






