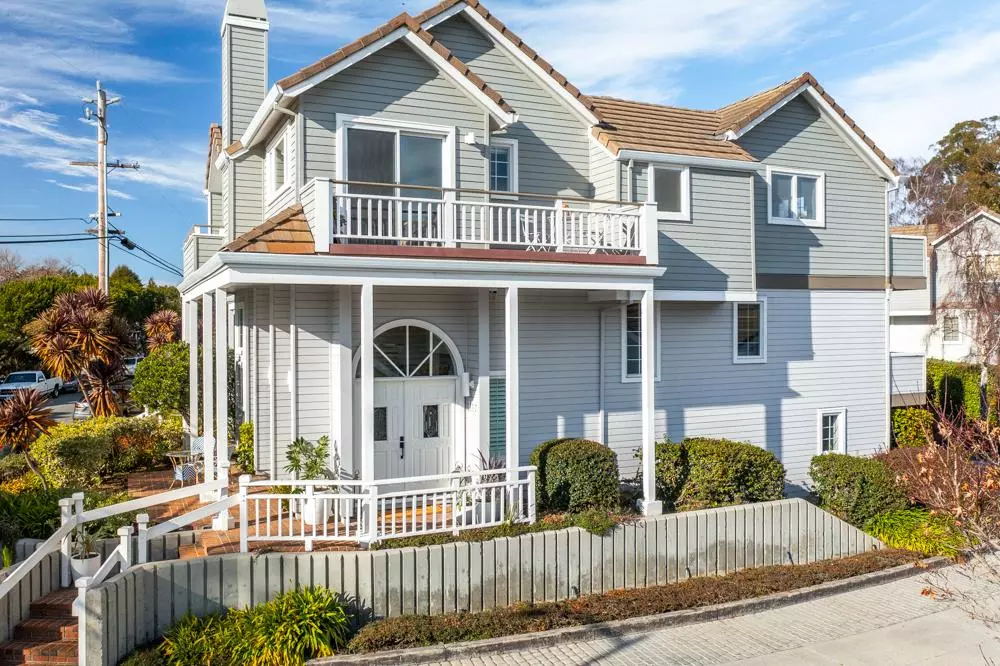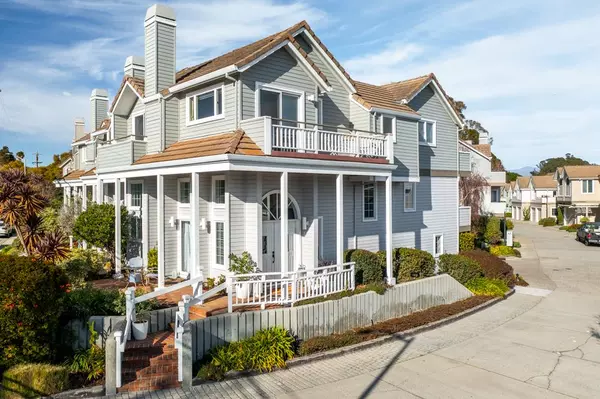$1,650,000
$1,495,000
10.4%For more information regarding the value of a property, please contact us for a free consultation.
148 Frederick ST Santa Cruz, CA 95062
2 Beds
3 Baths
2,174 SqFt
Key Details
Sold Price $1,650,000
Property Type Townhouse
Sub Type Townhouse
Listing Status Sold
Purchase Type For Sale
Square Footage 2,174 sqft
Price per Sqft $758
MLS Listing ID ML81877340
Sold Date 03/09/22
Bedrooms 2
Full Baths 3
HOA Fees $690/mo
HOA Y/N 1
Year Built 1985
Lot Size 2,000 Sqft
Property Description
Desirable Yacht Harbor Cove! This is your chance to live near and appreciate the Yacht Harbor lifestyle. Located just steps to the yacht harbor path, behind the gates is where you will find this appr. 2170SF end unit. Enjoy views of the Harbor from kitchen, living area & decks. Features include updated kitchen w/ newer stainless appliances, deck off of kitchen eating area, 2car attached garage w/private elevator. Primary bed. w/ FP, walk in closet, and private deck. Primary BA has dual sinks, private bidet, jetted tub and separate shower. Ground floor bedroom has full BA w/granite counter, high ceilings, walk in closet, loft & separate entrance to a private patio. Entertain guests in the light and bright open concept living room w/FP, inset lighting, custom built-ins and separate DR w/ skylight. Come envision your new beginning in paradise. This ideal location is just a short distance to restaurants, beach, trails, and dog-friendly Frederick St. park. Treat yourself, you deserve it!
Location
State CA
County Santa Cruz
Area East Santa Cruz
Building/Complex Name Yacht Harbor Cove
Zoning Residential
Rooms
Family Room No Family Room
Other Rooms Formal Entry, Loft, Storage
Dining Room Breakfast Bar, Dining Area, Eat in Kitchen, Formal Dining Room
Kitchen 220 Volt Outlet, Cooktop - Electric, Countertop - Granite, Dishwasher, Garbage Disposal, Refrigerator, Skylight
Interior
Heating Central Forced Air - Gas
Cooling None
Flooring Carpet, Hardwood, Marble, Tile
Fireplaces Type Gas Starter, Living Room, Primary Bedroom
Laundry Inside, Washer / Dryer
Exterior
Exterior Feature Balcony / Patio, Low Maintenance
Garage Attached Garage, Electric Gate, Gate / Door Opener
Garage Spaces 2.0
Utilities Available Individual Electric Meters, Individual Gas Meters, Public Utilities
View Marina, Neighborhood, Water
Roof Type Tile
Building
Story 3
Unit Features End Unit
Foundation Concrete Perimeter and Slab
Sewer Sewer - Public
Water Public
Level or Stories 3
Others
HOA Fee Include Common Area Electricity,Common Area Gas,Exterior Painting,Garbage,Insurance - Common Area,Landscaping / Gardening,Maintenance - Common Area,Maintenance - Exterior,Management Fee,Reserves,Roof,Water / Sewer
Restrictions Pets - Rules
Tax ID 011-141-28-000
Horse Property No
Special Listing Condition Not Applicable
Read Less
Want to know what your home might be worth? Contact us for a FREE valuation!

Our team is ready to help you sell your home for the highest possible price ASAP

© 2024 MLSListings Inc. All rights reserved.
Bought with Cara De Simone • Coldwell Banker Realty






