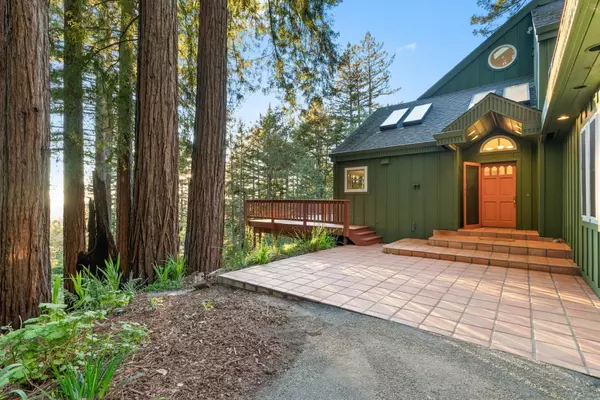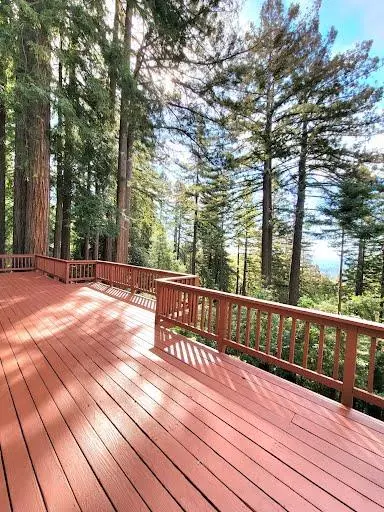$1,771,227
$1,600,000
10.7%For more information regarding the value of a property, please contact us for a free consultation.
15383 Stetson RD Los Gatos, CA 95033
3 Beds
2.5 Baths
2,886 SqFt
Key Details
Sold Price $1,771,227
Property Type Single Family Home
Sub Type Single Family Home
Listing Status Sold
Purchase Type For Sale
Square Footage 2,886 sqft
Price per Sqft $613
MLS Listing ID ML81878064
Sold Date 03/21/22
Style Country English
Bedrooms 3
Full Baths 2
Half Baths 1
Year Built 1991
Lot Size 3.350 Acres
Property Description
Looking for a private & tranquil paradise, a majestic retreat? You have found it! Imagine enjoying awe-inspiring views of the redwoods and the Monterey Bay while surrounded by complete serenity, all just a short jaunt to the beach and hiking/biking trails. This magical property is centrally located between the conveniences of Los Gatos & the fun of Capitola. An ideal commute location to Silicon Valley & a nature lover's paradise. The school district is top-rated. This special abode is nestled into the Stetson Rd tight-knit community & was built with notable character & charm. The floorplan of this beautiful, turnkey home lends itself to comfortable living & has a flow that is ideal for entertaining. This storybook home exudes pride of ownership. The bonus room with closet consists of the 3rd level. A detached 400sf structure with good separation of space from the home provides possibilities. See it before it's gone!
Location
State CA
County Santa Cruz
Zoning RA
Rooms
Family Room Separate Family Room
Other Rooms Bonus / Hobby Room, Formal Entry, Great Room, Laundry Room, Office Area, Storage, Utility Room
Dining Room Breakfast Bar, Dining Area
Kitchen Countertop - Granite, Countertop - Tile, Dishwasher, Exhaust Fan, Hood Over Range, Microwave, Oven - Built-In, Oven - Double, Oven - Gas, Oven Range - Gas, Refrigerator, Skylight
Interior
Heating Central Forced Air, Fireplace , Propane
Cooling Ceiling Fan
Flooring Tile, Vinyl / Linoleum
Fireplaces Type Family Room, Living Room, Wood Burning
Laundry In Utility Room, Inside, Washer / Dryer
Exterior
Exterior Feature Back Yard, Balcony / Patio, BBQ Area, Deck , Drought Tolerant Plants, Storage Shed / Structure
Garage Carport , Guest / Visitor Parking, Parking Area, Uncovered Parking
Fence Partial Fencing
Utilities Available Propane On Site, Public Utilities
View Bay, Forest / Woods, Garden / Greenbelt, Ocean, Valley, Water
Roof Type Composition
Building
Lot Description Grade - Sloped Down , Grade - Sloped Up , Grade - Varies
Faces Southwest
Story 3
Foundation Concrete Perimeter and Slab
Sewer Septic Standard
Water Storage Tank, Water Filter - Owned, Well - Domestic
Level or Stories 3
Others
Tax ID 09708129
Security Features None
Horse Property No
Special Listing Condition Not Applicable
Read Less
Want to know what your home might be worth? Contact us for a FREE valuation!

Our team is ready to help you sell your home for the highest possible price ASAP

© 2024 MLSListings Inc. All rights reserved.
Bought with Dennis Loewen






