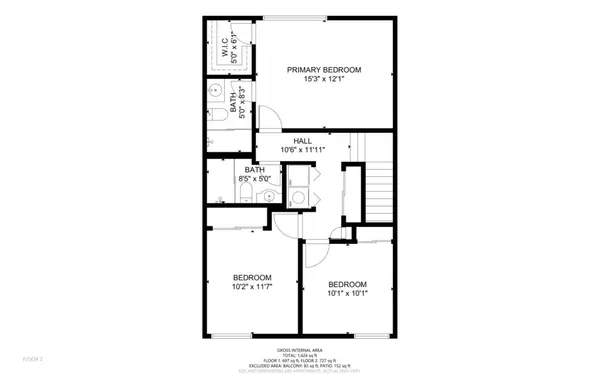$1,175,000
$898,000
30.8%For more information regarding the value of a property, please contact us for a free consultation.
872 Stonegate DR South San Francisco, CA 94080
3 Beds
2.5 Baths
1,454 SqFt
Key Details
Sold Price $1,175,000
Property Type Townhouse
Sub Type Townhouse
Listing Status Sold
Purchase Type For Sale
Square Footage 1,454 sqft
Price per Sqft $808
MLS Listing ID ML81878609
Sold Date 03/29/22
Bedrooms 3
Full Baths 2
Half Baths 1
HOA Fees $460
HOA Y/N 1
Year Built 1970
Lot Size 1.755 Acres
Property Description
With a prime location in this tight-knit, Stonegate Drive community, this sun-soaked townhouse offers refined indoor-outdoor living for those seeking style and comfort. Beautiful flooring stretches down the closet-lined entryway and into a spacious living room. The well-equipped kitchen fitted with granite countertops and stainless steel appliances is the perfect place to show off your skills. Enjoy formal dinners in the adjoining dining room or step out onto the private patio for drinks under the stars. The upper level has 3 generous bedrooms, including the primary suite, and 2 modern bathrooms. This home provides smart features throughout such as touch less faucets, toilets, remote control blinds, lights connected to Alexa and built in bluetooth speakers. For added convenience the home offers a half bath downstairs, a single-car garage, carport, spacious driveway and extra storage. Within easy reach of downtown South SF, Sign Hill Park, shopping centers, schools, and so much more!
Location
State CA
County San Mateo
Area Sterling Terrace / Stonegate
Zoning RM00PC
Rooms
Family Room No Family Room
Dining Room Dining Area
Interior
Heating Fireplace , Forced Air
Cooling None
Fireplaces Type Living Room
Exterior
Garage Attached Garage, Carport , Uncovered Parking
Garage Spaces 1.0
Utilities Available Public Utilities
Roof Type Composition
Building
Story 2
Foundation Concrete Perimeter, Post and Pier
Sewer Sewer - Public
Water Public
Level or Stories 2
Others
HOA Fee Include Decks,Fencing,Insurance - Common Area,Landscaping / Gardening,Maintenance - Common Area,Maintenance - Exterior,Management Fee,Roof
Restrictions Pets - Number Restrictions
Tax ID 100-160-110
Horse Property No
Special Listing Condition Not Applicable
Read Less
Want to know what your home might be worth? Contact us for a FREE valuation!

Our team is ready to help you sell your home for the highest possible price ASAP

© 2024 MLSListings Inc. All rights reserved.
Bought with Jennifer Cheung • Coldwell Banker Realty






