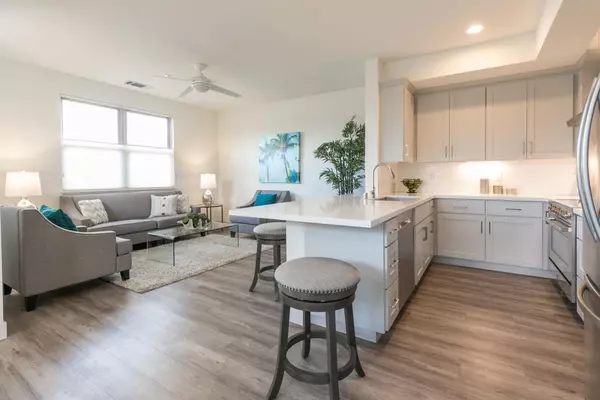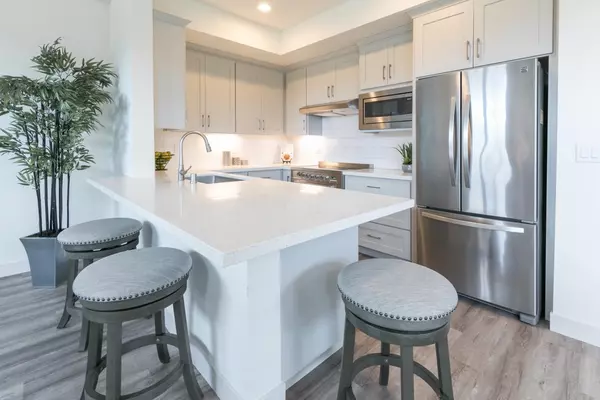$1,280,000
$1,100,000
16.4%For more information regarding the value of a property, please contact us for a free consultation.
901 Lundy LN Scotts Valley, CA 95066
3 Beds
2.5 Baths
1,874 SqFt
Key Details
Sold Price $1,280,000
Property Type Townhouse
Sub Type Townhouse
Listing Status Sold
Purchase Type For Sale
Square Footage 1,874 sqft
Price per Sqft $683
MLS Listing ID ML81878058
Sold Date 03/17/22
Style Traditional
Bedrooms 3
Full Baths 2
Half Baths 1
HOA Fees $236/mo
HOA Y/N 1
Year Built 2019
Lot Size 2,217 Sqft
Property Description
Life is better when you are centrally located between the opportunities of Silicon Valley & Santa Cruz beaches. Enjoy the tranquil Scotts Valley lifestyle where you are close to hiking/biking trails of Henry Cowell State Park. This community-oriented city enjoys the best commute location, an ideal climate & top-rated schools. The Pinnacle View Townhomes are a tight-knit community in a cul-de-sac (no thru traffic) with great neighbors. Nestled into a quiet location in the heart of Scotts Valley, walking distance to Google & Apple bus stops, parks & all conveniences of town. With only 1 common wall, this home feels like a single-family residence & is an end unit. This meticulously crafted 2.5 year old home features a great room design, a deep garage with space for storage or home gym, many green features, closet organizers, Ring alarm system, top-of-the line artificial turf with 15 year warranty, a transferable home warranty & separate zone heating & cooling. See it before it's gone!
Location
State CA
County Santa Cruz
Area Scotts Valley
Building/Complex Name Lundy Lane
Zoning RM
Rooms
Family Room No Family Room
Other Rooms Great Room, Laundry Room, Office Area
Dining Room Breakfast Bar, Breakfast Nook, Dining Area in Living Room
Kitchen Cooktop - Electric, Countertop - Quartz, Dishwasher, Garbage Disposal, Hood Over Range, Microwave, Oven Range - Electric, Pantry, Refrigerator
Interior
Heating Central Forced Air, Heat Pump, Heating - 2+ Zones
Cooling Ceiling Fan, Other
Flooring Carpet, Vinyl / Linoleum
Laundry Electricity Hookup (220V), In Utility Room, Washer / Dryer
Exterior
Exterior Feature Back Yard, Balcony / Patio, Deck , Fenced, Low Maintenance
Garage Attached Garage, Common Parking Area, Gate / Door Opener, Guest / Visitor Parking, Lighted Parking Area, Off-Street Parking, Unassigned Spaces
Garage Spaces 1.0
Fence Complete Perimeter, Wood
Community Features None
Utilities Available Individual Electric Meters, Public Utilities
View Mountains, Neighborhood, Other
Roof Type Composition
Building
Lot Description Grade - Level
Faces South
Story 3
Foundation Concrete Slab
Sewer Sewer - Public
Water Public
Level or Stories 3
Others
HOA Fee Include Common Area Electricity,Exterior Painting,Insurance - Common Area,Insurance - Hazard ,Insurance - Structure,Landscaping / Gardening,Maintenance - Common Area,Maintenance - Exterior,Maintenance - Road,Management Fee,Roof
Restrictions Parking Restrictions,Pets - Rules
Tax ID 021-371-20-000
Security Features Fire System - Sprinkler,Video / Audio System
Horse Property No
Special Listing Condition Not Applicable
Read Less
Want to know what your home might be worth? Contact us for a FREE valuation!

Our team is ready to help you sell your home for the highest possible price ASAP

© 2024 MLSListings Inc. All rights reserved.
Bought with Pete Cullen • Bailey Properties






