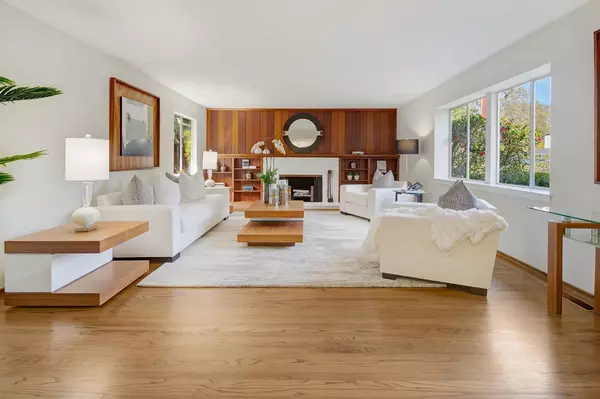$4,505,000
$3,798,000
18.6%For more information regarding the value of a property, please contact us for a free consultation.
1223 Whitaker WAY Menlo Park, CA 94025
5 Beds
3 Baths
2,220 SqFt
Key Details
Sold Price $4,505,000
Property Type Single Family Home
Sub Type Single Family Home
Listing Status Sold
Purchase Type For Sale
Square Footage 2,220 sqft
Price per Sqft $2,029
MLS Listing ID ML81880976
Sold Date 04/05/22
Bedrooms 5
Full Baths 3
Year Built 1955
Lot Size 10,100 Sqft
Property Description
Cul-de-sac + ~equidistant from downtown Menlo Park & the Alameda shopping district = unbeatable location! This gorgeously clad quintessential California rancher just had the rich wood siding refurbished. That, and a meandering driveway & idyllic front porch, tops off the curb appeal. The entry skylight makes a bright welcome. A large, formal living room has a distinguished wood wall & a fireplace with a beautiful mantle running the length of the wall. The wood accents carry into the exposed beams in the family room. The kitchen opens to the family room, providing a great space for cooking & hanging out. Hallway skylights create a sunny passage to the 5 bedrooms & 3 bathrooms. The primary suite slider opens to the backyard. Two bedrooms at the back share a Jack & Jill bathroom that also opens to the yard. A backyard pool provides a perfect gathering place on all the sunny days MP enjoys! Held by the same family for 67 years; they treasure the many memories created here at "The Resort."
Location
State CA
County San Mateo
Area Central Menlo
Zoning R10010
Rooms
Family Room Kitchen / Family Room Combo
Other Rooms Laundry Room
Dining Room Dining Area in Family Room
Kitchen Cooktop - Electric, Countertop - Tile, Dishwasher, Exhaust Fan, Garbage Disposal, Ice Maker, Oven - Built-In, Oven - Double, Refrigerator
Interior
Heating Central Forced Air - Gas
Cooling None
Flooring Hardwood, Tile
Fireplaces Type Family Room, Living Room
Laundry Dryer, Inside, Washer
Exterior
Exterior Feature Back Yard, Balcony / Patio, Fenced
Garage Attached Garage, Gate / Door Opener, Off-Street Parking
Garage Spaces 2.0
Fence Fenced Back, Gate, Wood
Pool Pool - Gunite, Pool - Sweep
Utilities Available Public Utilities
Roof Type Composition,Fiberglass,Shingle
Building
Lot Description Grade - Level
Story 1
Foundation Concrete Perimeter, Post and Pier, Raised
Sewer Sewer - Public
Water Public
Level or Stories 1
Others
Tax ID 071-022-030
Horse Property No
Special Listing Condition Not Applicable
Read Less
Want to know what your home might be worth? Contact us for a FREE valuation!

Our team is ready to help you sell your home for the highest possible price ASAP

© 2024 MLSListings Inc. All rights reserved.
Bought with Charlene Cogan • Christie's International Real Estate Sereno






