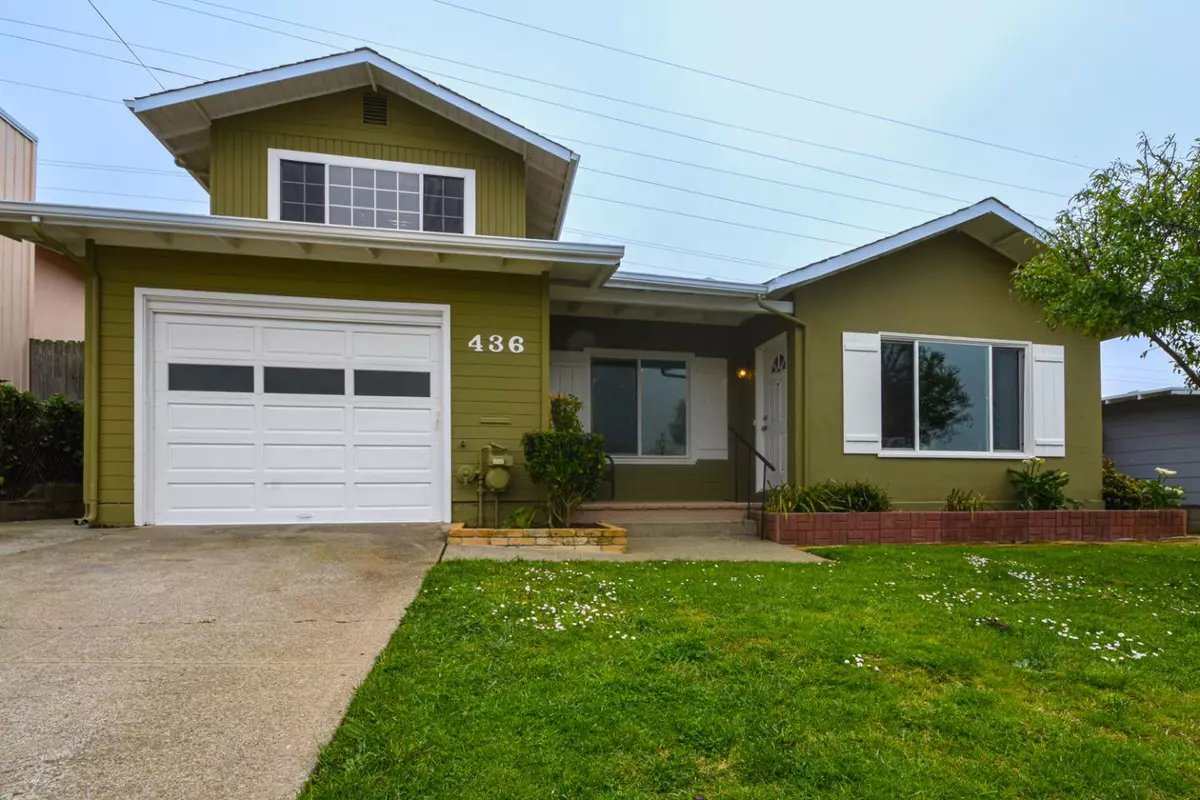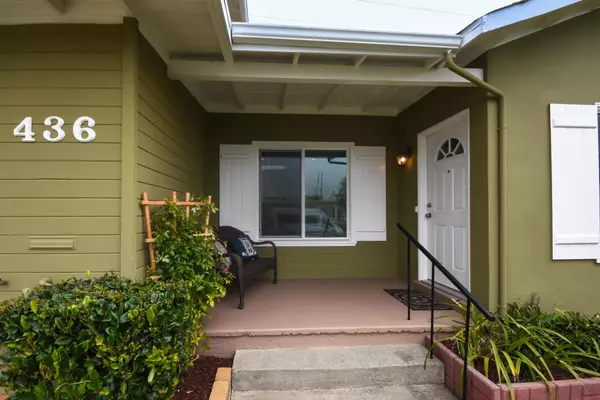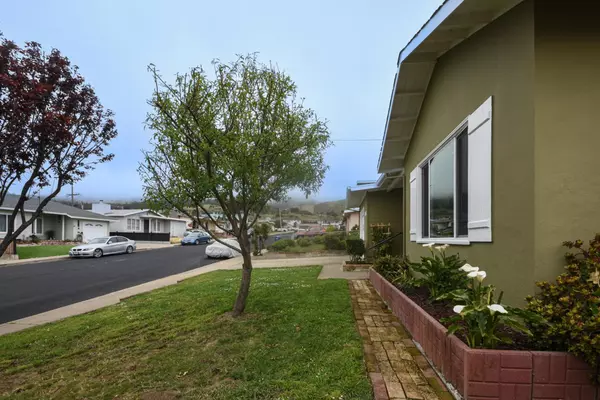$1,540,000
$1,235,000
24.7%For more information regarding the value of a property, please contact us for a free consultation.
436 Ferndale AVE South San Francisco, CA 94080
5 Beds
2 Baths
1,480 SqFt
Key Details
Sold Price $1,540,000
Property Type Single Family Home
Sub Type Single Family Home
Listing Status Sold
Purchase Type For Sale
Square Footage 1,480 sqft
Price per Sqft $1,040
MLS Listing ID ML81884056
Sold Date 05/04/22
Bedrooms 5
Full Baths 2
Year Built 1953
Lot Size 4,590 Sqft
Property Description
This home is located in the popular Sunshine Gardens neighborhood of South San Francisco. Enjoy the close proximity to BART, El Camino High School, Kaiser Hospital, Costco, Trader Joes, Genentech/Roche and other Biotech companies. Easy access to Highway 101 & 280 for commute to San Francisco and Silicon Valley are just a few minutes away. The two story floor plan features Four Bedrooms, Two Bathrooms, and Living Room/Dining Room with hardwood flooring. The bright Eat in Kitchen boasts light cabinetry, S/S Samsung Refrigerator, S/S Range, Built in double oven and skylight. There is an additional Office and Den.There is a sliding glass door from the bedroom with access to the deck in the backyard. There is an additional bonus area that can be used as a family play room with a separate access door to the backyard. The mature landscaping, lawn and patio area is ideal for outdoor entertaining. There is lots of natural light throughout the home with skylights on both floors. Year Built 1953.
Location
State CA
County San Mateo
Area Sunshine Gardens
Zoning R10006
Rooms
Family Room Other
Other Rooms Den / Study / Office, Storage
Dining Room Eat in Kitchen
Kitchen Cooktop - Gas, Countertop - Granite, Dishwasher, Exhaust Fan, Garbage Disposal, Microwave, Oven - Built-In, Oven - Double, Refrigerator, Skylight
Interior
Heating Central Forced Air - Gas
Cooling Ceiling Fan
Flooring Hardwood, Laminate, Tile
Fireplaces Type Living Room
Laundry Electricity Hookup (220V), In Garage, Tub / Sink, Washer / Dryer
Exterior
Exterior Feature Back Yard, BBQ Area, Deck , Fenced
Garage Attached Garage, On Street
Garage Spaces 1.0
Fence Fenced Back, Wood
Utilities Available Public Utilities
View Hills, Neighborhood
Roof Type Composition,Shingle,Tar and Gravel
Building
Story 2
Foundation Concrete Perimeter
Sewer Sewer - Public
Water Public
Level or Stories 2
Others
Tax ID 011-194-070
Horse Property No
Special Listing Condition Not Applicable
Read Less
Want to know what your home might be worth? Contact us for a FREE valuation!

Our team is ready to help you sell your home for the highest possible price ASAP

© 2024 MLSListings Inc. All rights reserved.
Bought with Joyce and Tatum Real Estate • Christie's International Real Estate Sereno






