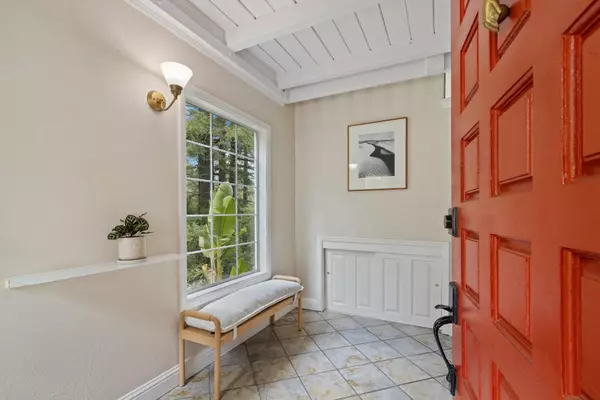$1,160,000
$1,199,000
3.3%For more information regarding the value of a property, please contact us for a free consultation.
2650 Fern Flat RD Aptos, CA 95003
4 Beds
3 Baths
2,572 SqFt
Key Details
Sold Price $1,160,000
Property Type Single Family Home
Sub Type Single Family Home
Listing Status Sold
Purchase Type For Sale
Square Footage 2,572 sqft
Price per Sqft $451
MLS Listing ID ML81891235
Sold Date 08/01/22
Bedrooms 4
Full Baths 3
Year Built 1979
Lot Size 9.144 Acres
Property Description
Perched on the ridge only 10 minutes from lively Aptos village and positioned to capture expansive views and sunshine, this 4bd/3ba 2 unit property sits on nearly 10 acres with private trails and functional terraces. The main home opens to a spacious split level floor plan with great separation of space. The kitchen's butcher block counter and turquoise tile backsplash offer a playful design while the views over the kitchen sink window are inspiring. Up a short set of stairs the grand primary bedroom has a private deck and comes complete with WIC and ensuite bathroom fitted with a jetted soak tub and dual vanities. Below the main house is a separate guest studio with stylish kitchenette and full bathroom. Attached 2 car garage w/ washer and dryer then separate barn-style garage has a flexible studio space above. Additional terraces offer space for a trailer, chicken coop, storage, and a campground with power and water connections. NOW OFFERING HIGH SPEED INTERNET - ask for details.
Location
State CA
County Santa Cruz
Area Aptos
Zoning SU
Rooms
Family Room No Family Room
Other Rooms Formal Entry, Loft, Office Area, Storage
Dining Room Dining Area
Kitchen Dishwasher, Microwave, Oven - Self Cleaning, Oven Range - Electric, Refrigerator
Interior
Heating Electric, Stove - Wood, Wall Furnace
Cooling None
Flooring Carpet, Laminate, Tile, Vinyl / Linoleum, Wood
Fireplaces Type Free Standing, Living Room, Wood Stove
Laundry In Garage, Inside
Exterior
Exterior Feature Back Yard, Deck , Storage Shed / Structure
Garage Attached Garage, Detached Garage, Gate / Door Opener, Room for Oversized Vehicle, Uncovered Parking, Workshop in Garage
Garage Spaces 3.0
Fence Wood
Utilities Available Propane On Site, Public Utilities
View Canyon, Forest / Woods, Mountains
Roof Type Composition,Shingle
Building
Story 3
Foundation Concrete Perimeter and Slab
Sewer Existing Septic
Water Well - Domestic
Level or Stories 3
Others
Tax ID 105-391-38-000
Horse Property No
Special Listing Condition Not Applicable
Read Less
Want to know what your home might be worth? Contact us for a FREE valuation!

Our team is ready to help you sell your home for the highest possible price ASAP

© 2024 MLSListings Inc. All rights reserved.
Bought with Steve Colvin






