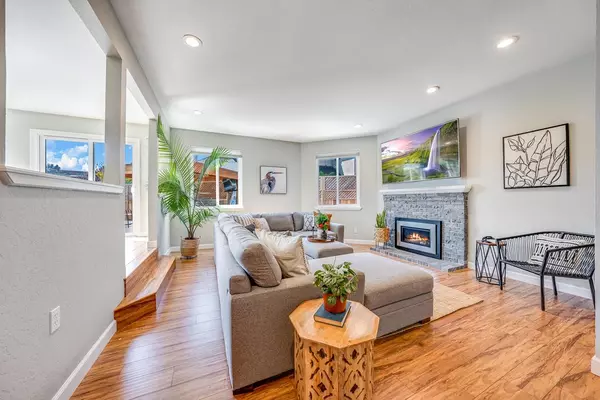$1,450,000
$1,595,000
9.1%For more information regarding the value of a property, please contact us for a free consultation.
4604 Shauna CT Soquel, CA 95073
4 Beds
2.5 Baths
3,094 SqFt
Key Details
Sold Price $1,450,000
Property Type Single Family Home
Sub Type Single Family Home
Listing Status Sold
Purchase Type For Sale
Square Footage 3,094 sqft
Price per Sqft $468
MLS Listing ID ML81905928
Sold Date 01/04/23
Bedrooms 4
Full Baths 2
Half Baths 1
Year Built 1986
Lot Size 6,316 Sqft
Property Description
HOT DEAL ALERT!!! You won't find a better family home on the market: perfect sunny Soquel location at the end of a quiet cul de sac, 4 large bedrooms, 3,000 SF of living space, & a large backyard with an outdoor kitchen. It's one of those homes that becomes the epicenter of your lifestyle. The main floor features 2 large living spaces & a beautiful kitchen - think stunning granite counters, stainless appliances, a gas stove, & maple cabinets. Make family dinner al fresco with the outdoor kitchen, & dine under the custom pergola or wraparound deck. There's also a mini sport court if you want to shoot some hoops afterwards. All 4 of the large bedrooms are upstairs - the perfect setup for your family. The primary suite offers enough space for a sitting room/office, has a gorgeous ensuite with a walk-in shower, & boasts a private balcony. Soquel Village & top-rated schools are within a mile, & the beach is only a 5 min drive. Where family fun is just the beginning.
Location
State CA
County Santa Cruz
Area Soquel
Zoning R-1-6
Rooms
Family Room Kitchen / Family Room Combo, Separate Family Room
Other Rooms Storage
Dining Room Breakfast Bar, Formal Dining Room
Kitchen Cooktop - Gas, Countertop - Granite, Dishwasher, Island, Oven - Double, Pantry, Refrigerator
Interior
Heating Central Forced Air, Fireplace
Cooling Ceiling Fan
Flooring Hardwood, Tile
Fireplaces Type Gas Burning, Living Room
Laundry Inside, Washer / Dryer
Exterior
Exterior Feature Back Yard, Balcony / Patio, Deck , Fenced, Outdoor Kitchen
Garage Attached Garage, Off-Street Parking, Room for Oversized Vehicle
Garage Spaces 2.0
Fence Fenced Back, Wood
Utilities Available Public Utilities
Roof Type Composition,Shingle
Building
Foundation Concrete Perimeter
Sewer Sewer - Public
Water Public
Others
Tax ID 102-191-24-000
Horse Property No
Special Listing Condition Not Applicable
Read Less
Want to know what your home might be worth? Contact us for a FREE valuation!

Our team is ready to help you sell your home for the highest possible price ASAP

© 2024 MLSListings Inc. All rights reserved.
Bought with Wesley Craig • Westbrook Realty






