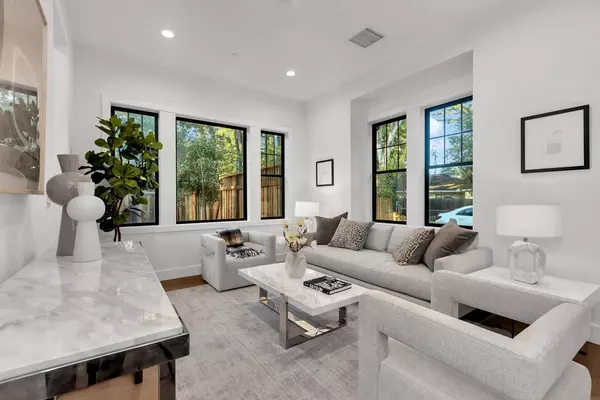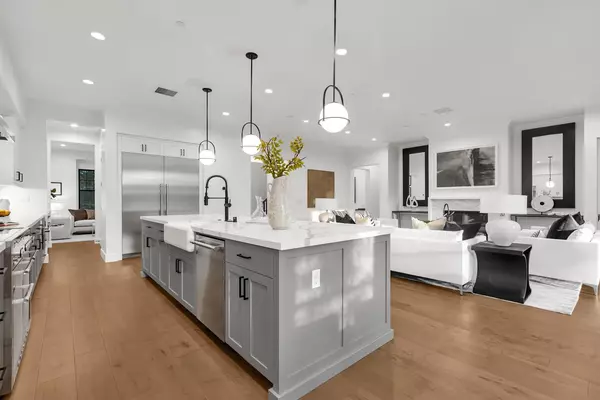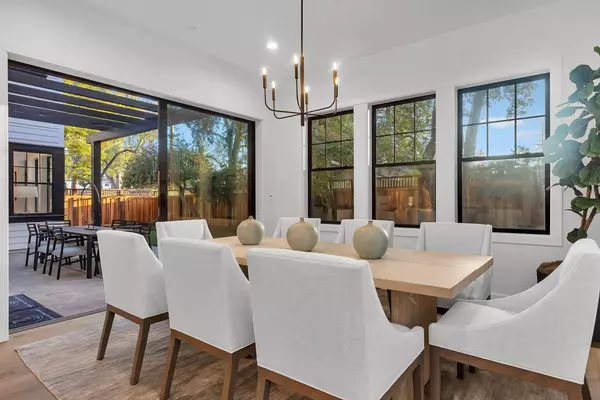$6,200,000
$6,345,000
2.3%For more information regarding the value of a property, please contact us for a free consultation.
20 Cerros MNR Menlo Park, CA 94025
5 Beds
5.5 Baths
4,178 SqFt
Key Details
Sold Price $6,200,000
Property Type Single Family Home
Sub Type Single Family Home
Listing Status Sold
Purchase Type For Sale
Square Footage 4,178 sqft
Price per Sqft $1,483
MLS Listing ID ML81919705
Sold Date 04/11/23
Style Traditional
Bedrooms 5
Full Baths 5
Half Baths 1
Year Built 2022
Lot Size 0.251 Acres
Property Description
BRAND NEW construction with attached ADU situated at the end of a private West Menlo street. Fresh landscaping just completed! Brillant all-in-one smart home lighting and control system, Ring video doorbell, Emtek smart lock entry door hardware, Nest thermostat, USB outlets in kitchen and grand suite, and EV charger in garage. Chef's dream kitchen boasts quartz countertops with mitered edge and tile backsplash, 60 Thermador refrigerator and 48 induction range and hood, spacious 12' kitchen island with pendant lighting and LED under-cabinet lights, Marvin windows and Fleetwood Ext sliding doors. Energy efficient features include: 12 solar panels @ 4.20KW, LED recessed lighting and energy-efficient water heater. Glamorous interior features include: wide plank hardwood flooring, spacious walk-in closet at grand suite, great room pre-wired from 5.1 A/V system, electric fireplace at great room, Kohler plumbing finishes throughout and frameless inset cabinets for sleek design.
Location
State CA
County San Mateo
Area County / Alameda Area
Zoning R10010
Rooms
Family Room Kitchen / Family Room Combo
Other Rooms Great Room, Laundry Room, Loft, Storage, Other
Dining Room Breakfast Bar, Dining Area, Eat in Kitchen, Formal Dining Room
Kitchen Countertop - Quartz, Dishwasher, Exhaust Fan, Garbage Disposal, Hood Over Range, Island with Sink, Microwave, Oven Range - Electric, Pantry, Refrigerator
Interior
Heating Forced Air
Cooling Multi-Zone
Flooring Hardwood, Tile
Fireplaces Type Family Room
Laundry Inside, Upper Floor
Exterior
Exterior Feature Back Yard, Balcony / Patio, Fenced
Garage Attached Garage
Garage Spaces 2.0
Fence Fenced Back, Wood
Utilities Available Public Utilities
View Neighborhood
Roof Type Composition,Shingle
Building
Story 2
Foundation Concrete Slab
Sewer Sewer - Public
Water Public
Level or Stories 2
Others
Tax ID 070-260-110
Horse Property No
Special Listing Condition Not Applicable
Read Less
Want to know what your home might be worth? Contact us for a FREE valuation!

Our team is ready to help you sell your home for the highest possible price ASAP

© 2024 MLSListings Inc. All rights reserved.
Bought with Mary & Brent Gullixson • Compass






