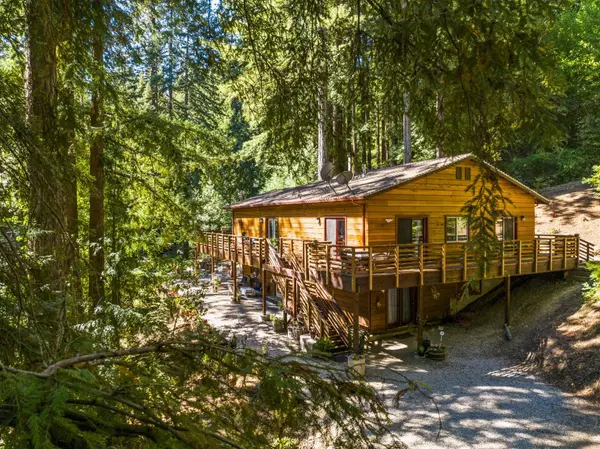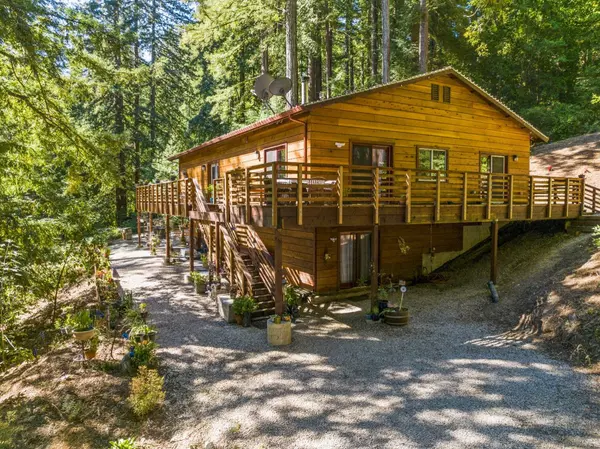$1,225,000
$1,350,000
9.3%For more information regarding the value of a property, please contact us for a free consultation.
381 Hopkins Gulch RD Boulder Creek, CA 95006
4 Beds
2 Baths
3,520 SqFt
Key Details
Sold Price $1,225,000
Property Type Single Family Home
Sub Type Single Family Home
Listing Status Sold
Purchase Type For Sale
Square Footage 3,520 sqft
Price per Sqft $348
MLS Listing ID ML81902897
Sold Date 04/14/23
Style Traditional
Bedrooms 4
Full Baths 2
Year Built 2019
Lot Size 10.857 Acres
Property Description
Seller may carry. One of the newest homes in the San Lorenzo Valley. Not simply in the mountains, rather of the mountain- this three year old home was built under the guidance of the present Owner/Architect to provide a home with a daily vacation in the redwoods for his family and friends. Banked on the hill to provide a ground level entrance at both levels - this unique structure has been described by many experts and guests as more of a beautiful piece of fine furniture nestled in the woods - rather than merely a building sitting on the hill. All of the redwood trim, siding and decking are sourced from the site and milled and finished by local artisans - the exterior envelope is super insulated above code with green friendly foam insulation to keep a steady state interior temperature comfort - and the entire site meets or exceeds current zoning and building codes; signed off for new construction compliance by the County in March 2019. Configured as 2 bdrm, easily changed to 4 bdrm.
Location
State CA
County Santa Cruz
Area Boulder Creek
Zoning SU
Rooms
Family Room Separate Family Room
Dining Room Dining Area in Living Room, Dining Bar
Kitchen Cooktop - Gas, Countertop - Granite, Dishwasher, Exhaust Fan, Garbage Disposal, Ice Maker, Island, Microwave, Oven - Electric, Oven - Self Cleaning, Refrigerator
Interior
Heating Baseboard, Heating - 2+ Zones, Individual Room Controls, Propane, Radiant
Cooling Ceiling Fan
Flooring Hardwood, Tile, Other
Fireplaces Type Family Room, Gas Burning, Living Room, Wood Burning
Laundry Dryer, Electricity Hookup (110V), Electricity Hookup (220V), Upper Floor, Washer
Exterior
Exterior Feature Deck
Garage No Garage, Off-Street Parking, Parking Area
Utilities Available Generator, Propane On Site, Public Utilities
View Forest / Woods
Roof Type Composition
Building
Lot Description Grade - Sloped Up
Faces East
Story 2
Foundation Concrete Slab
Sewer Septic Connected, Septic Engineered
Water Storage Tank, Well
Level or Stories 2
Others
Tax ID 089-111-10-000
Security Features Fire System - Sprinkler
Horse Property Possible
Horse Feature Unimproved
Special Listing Condition Not Applicable
Read Less
Want to know what your home might be worth? Contact us for a FREE valuation!

Our team is ready to help you sell your home for the highest possible price ASAP

© 2024 MLSListings Inc. All rights reserved.
Bought with Jacque Sabella • Realty One Group Elite






