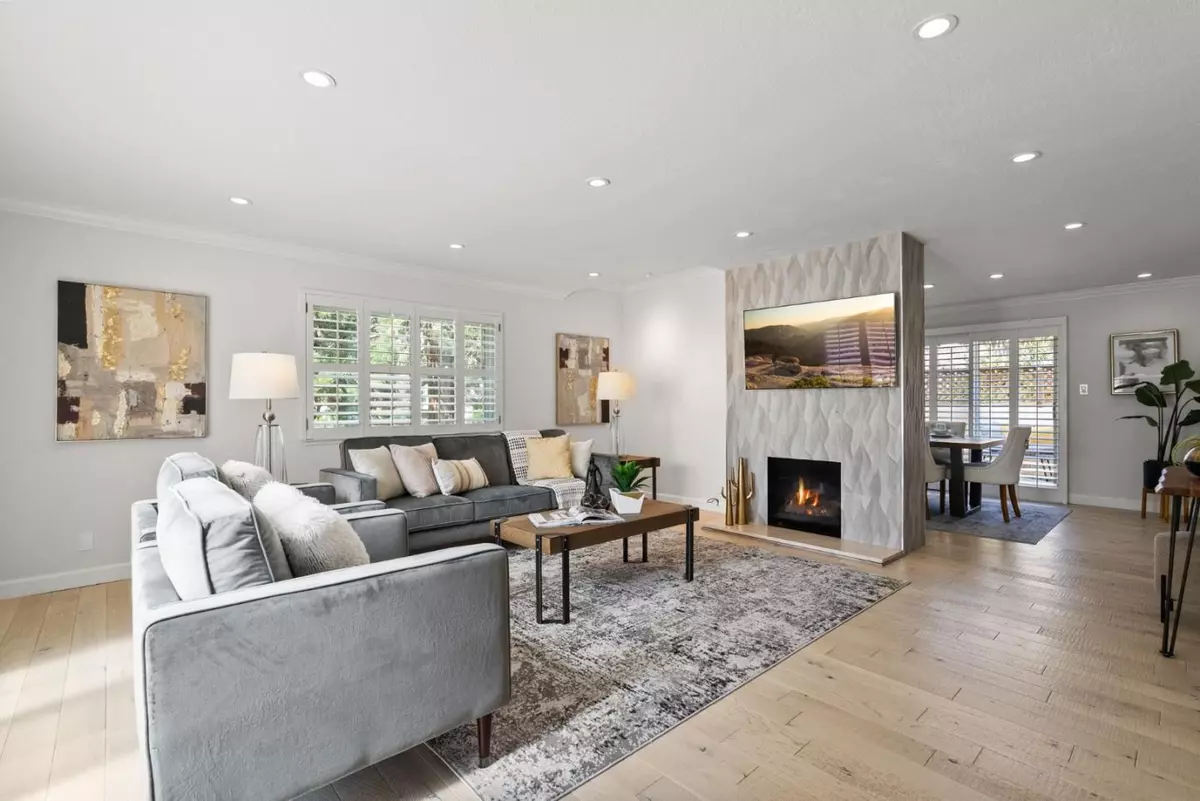$1,680,000
$1,500,000
12.0%For more information regarding the value of a property, please contact us for a free consultation.
1313 Hoover ST Menlo Park, CA 94025
2 Beds
2.5 Baths
1,655 SqFt
Key Details
Sold Price $1,680,000
Property Type Townhouse
Sub Type Townhouse
Listing Status Sold
Purchase Type For Sale
Square Footage 1,655 sqft
Price per Sqft $1,015
MLS Listing ID ML81926316
Sold Date 05/26/23
Bedrooms 2
Full Baths 2
Half Baths 1
HOA Fees $300/mo
HOA Y/N 1
Year Built 1973
Lot Size 0.622 Acres
Property Description
Experience luxurious living at its finest in this exquisite townhome, nestled in a serene corner of downtown Menlo Park. With 2 bedrooms and 2 baths spread across 1,655 spacious sq ft of living space, this modern home boasts a bright & open floor plan with premium finishes including solid French oak hardwood floors, plantation shutters, recessed lighting, Nest thermostat, and much more. The expansive living room with a gas fireplace and glass slider seamlessly blends indoor and outdoor entertainment, leading to the private travertine tiled patios. The remodeled kitchen features clean lines, striking countertops, stainless steel appliances, and a large pantry. The master bedroom retreat offers a custom walk-in closet and a recently remodeled spa-like bathroom. Enjoy being near downtown shops, restaurants, parks & Caltrain. Just a short drive to Stanford, Palo Alto & major freeways. Plus, with award-winning Menlo Park schools, this townhome offers the epitome of luxury living.
Location
State CA
County San Mateo
Area Allied Arts / Downtown
Building/Complex Name Hacienda Paraiso
Zoning RM00R3
Rooms
Family Room No Family Room
Dining Room Eat in Kitchen, Formal Dining Room
Interior
Heating Central Forced Air - Gas
Cooling Central AC
Laundry Inside, Washer / Dryer
Exterior
Garage Carport
Utilities Available Public Utilities
Roof Type Tile
Building
Story 2
Foundation Concrete Slab
Sewer Sewer - Public
Water Public
Level or Stories 2
Others
HOA Fee Include Common Area Electricity,Exterior Painting,Garbage,Insurance - Common Area,Roof
Restrictions Other
Tax ID 110-080-090
Horse Property No
Special Listing Condition Not Applicable
Read Less
Want to know what your home might be worth? Contact us for a FREE valuation!

Our team is ready to help you sell your home for the highest possible price ASAP

© 2024 MLSListings Inc. All rights reserved.
Bought with Anton Lazarenko • Elevate Group






