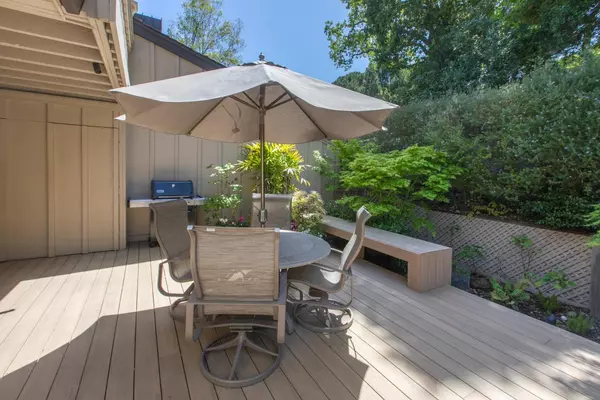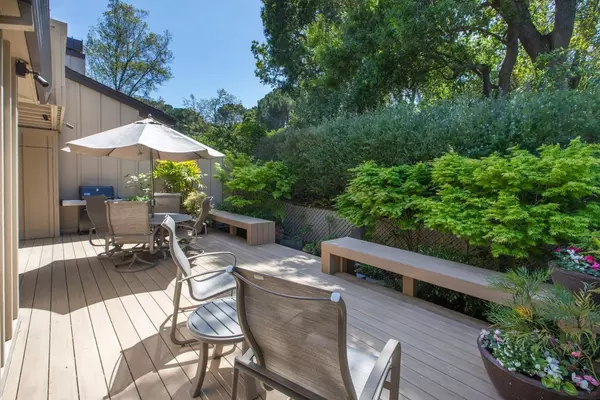$2,880,000
$2,845,000
1.2%For more information regarding the value of a property, please contact us for a free consultation.
3 Biltmore LN Menlo Park, CA 94025
3 Beds
2.5 Baths
2,998 SqFt
Key Details
Sold Price $2,880,000
Property Type Townhouse
Sub Type Townhouse
Listing Status Sold
Purchase Type For Sale
Square Footage 2,998 sqft
Price per Sqft $960
MLS Listing ID ML81927407
Sold Date 06/02/23
Style Traditional
Bedrooms 3
Full Baths 2
Half Baths 1
HOA Fees $650/mo
HOA Y/N 1
Year Built 1987
Lot Size 3,104 Sqft
Property Description
Beautiful in design, form and function, this luxurious townhome is truly a place to call home. The stunning foyer leads to the main hall with a living room with fireplace on one end and on the opposite end, the family room with fireplace and skylights. The formal dining room has a view to the lush plants in the atrium. The dream kitchen includes top-of-the-line Thermador appliances and has a lower island, ideal for entertaining, baking, etc. A cozy dining area is adjacent to the "Azek" brand composition deck with two benches for seating and the beautiful plantings behind. Upstairs is the incredible master suite, also with new balcony deck, fireplace, and built-ins. The primary bath include two sinks, large tub and oversize shower with bench. The office (or 2nd bedroom with a closet addition) is the perfect work from home retreat with views to the lush plantings outside. The 3rd bedroom adjoins the hall bath. 2 car garage has ample storage. Las Lomitas Schools.
Location
State CA
County San Mateo
Area Sharon Heights / Stanford Hills
Building/Complex Name Sharon Hills
Zoning RES000
Rooms
Family Room Separate Family Room
Dining Room Eat in Kitchen, Formal Dining Room
Kitchen Countertop - Granite, Dishwasher, Exhaust Fan, Garbage Disposal, Oven - Double, Refrigerator
Interior
Heating Central Forced Air
Cooling None
Flooring Carpet, Marble, Wood
Fireplaces Type Gas Starter
Laundry Inside, Washer / Dryer
Exterior
Exterior Feature Balcony / Patio, Deck
Garage Guest / Visitor Parking
Garage Spaces 2.0
Community Features Community Pool, Sauna / Spa / Hot Tub, Tennis Court / Facility
Utilities Available Individual Electric Meters, Individual Gas Meters
Roof Type Composition
Building
Story 2
Foundation Concrete Perimeter
Sewer Sewer - Public
Water Public
Level or Stories 2
Others
HOA Fee Include Common Area Electricity,Exterior Painting,Roof
Restrictions Pets - Allowed
Tax ID 074-572-290
Horse Property No
Special Listing Condition Not Applicable
Read Less
Want to know what your home might be worth? Contact us for a FREE valuation!

Our team is ready to help you sell your home for the highest possible price ASAP

© 2024 MLSListings Inc. All rights reserved.
Bought with Chun Lin • Green Valley Realty USA






