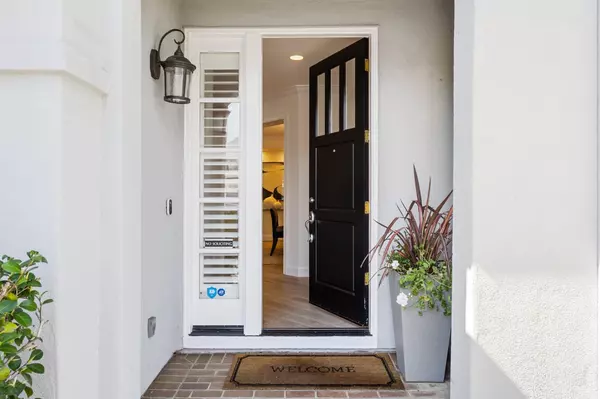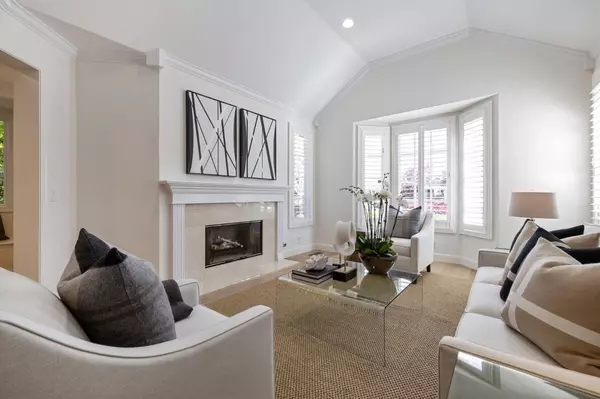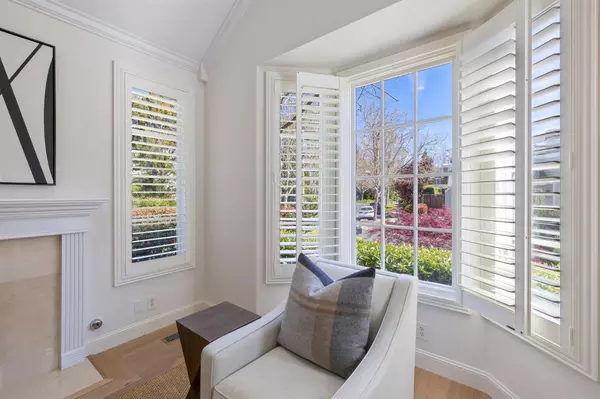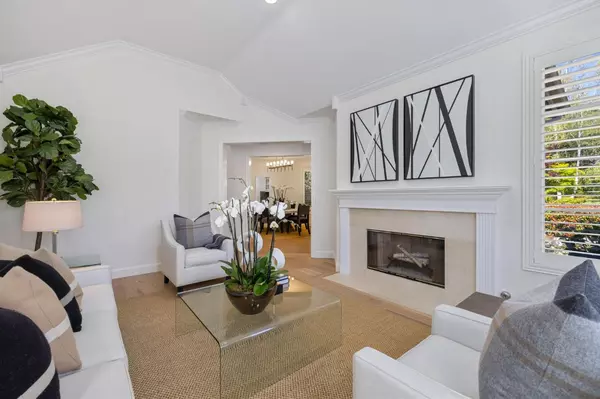$4,875,000
$4,988,000
2.3%For more information regarding the value of a property, please contact us for a free consultation.
225 Gloria Circle Menlo Park, CA 94025
4 Beds
3.5 Baths
3,105 SqFt
Key Details
Sold Price $4,875,000
Property Type Single Family Home
Sub Type Single Family Home
Listing Status Sold
Purchase Type For Sale
Square Footage 3,105 sqft
Price per Sqft $1,570
MLS Listing ID ML81925519
Sold Date 06/14/23
Style Traditional,Tudor
Bedrooms 4
Full Baths 3
Half Baths 1
Year Built 1997
Lot Size 0.256 Acres
Property Description
Turn-key home on a tree-lined Circle in desirable Vintage Oaks neighborhood. Modern two-story floorplan, high ceiling, large windows, natural light and airy atmosphere. Upgraded throughout: 4 bedrooms 3.5 bathrooms in approx 3,105 square feet of living space. Gourmet kitchen opens to a family room. Patio doors open to the professionally landscaped backyard. The luxurious primary suite contains a new, spa-like bathroom. The home features fumed oak hardwood flooring throughout, vaulted ceilings and plantation shutters. The professionally landscaped backyard is an outdoor oasis, including a kids play structure and an expansive paver patio w/ built-in firepit with surround seating The Vintage Oaks neighborhood is known for its tree-lined streets, family friendly ambiance with a private park/playground, and is located within close proximity to downtown Menlo Park, Palo Alto and Stanford University. This home is located within the top-rated Menlo Park School District.
Location
State CA
County San Mateo
Area Menlo Oaks Area
Building/Complex Name Vintage Oaks
Zoning SFR
Rooms
Family Room Kitchen / Family Room Combo
Other Rooms Formal Entry, Laundry Room, Mud Room
Dining Room Eat in Kitchen, Formal Dining Room
Kitchen Cooktop - Gas, Countertop - Granite, Dishwasher, Freezer, Hood Over Range, Island with Sink, Microwave, Oven - Double, Pantry, Refrigerator, Wine Refrigerator
Interior
Heating Central Forced Air
Cooling Central AC, Whole House / Attic Fan
Flooring Tile, Wood
Fireplaces Type Family Room, Gas Log, Living Room, Other Location
Laundry Tub / Sink, Washer / Dryer
Exterior
Exterior Feature Balcony / Patio, Fenced, Fire Pit, Low Maintenance, Sprinklers - Auto
Garage Attached Garage, Off-Street Parking
Garage Spaces 2.0
Fence Fenced Back
Community Features Playground
Utilities Available Public Utilities
Roof Type Shingle
Building
Lot Description Grade - Level
Story 2
Foundation Raised
Sewer Sewer Connected
Water Public
Level or Stories 2
Others
Restrictions None
Tax ID 062-501-130
Security Features Security Alarm ,Video / Audio System
Horse Property No
Special Listing Condition Not Applicable
Read Less
Want to know what your home might be worth? Contact us for a FREE valuation!

Our team is ready to help you sell your home for the highest possible price ASAP

© 2024 MLSListings Inc. All rights reserved.
Bought with Chandani Group • Compass






