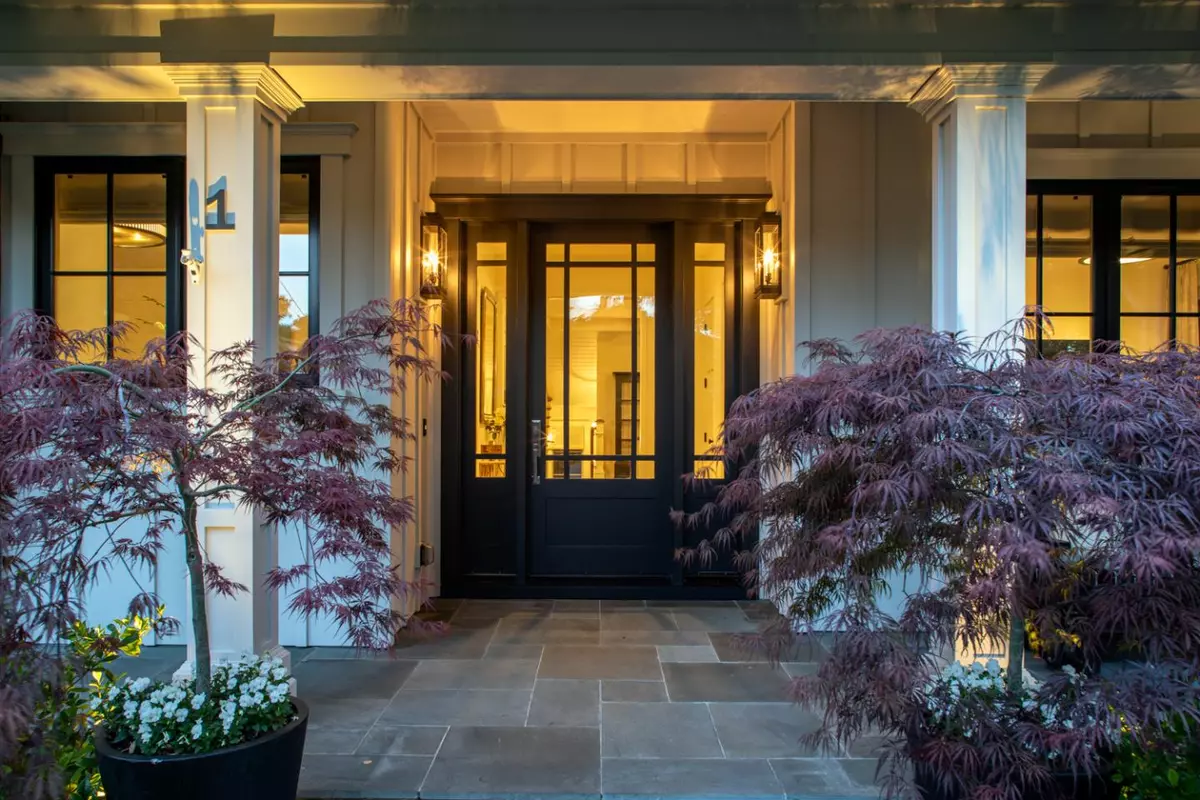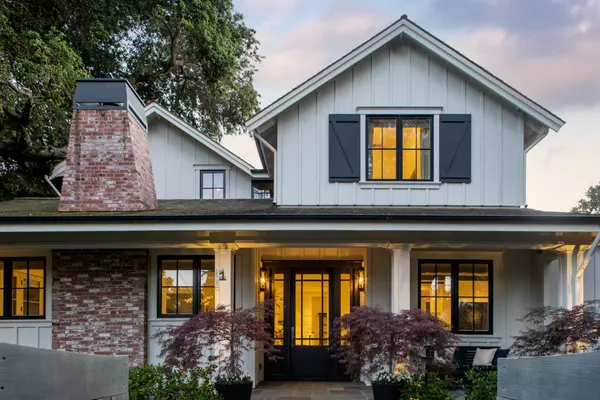$8,880,000
$9,850,000
9.8%For more information regarding the value of a property, please contact us for a free consultation.
1 Princeton RD Menlo Park, CA 94025
6 Beds
6 Baths
4,783 SqFt
Key Details
Sold Price $8,880,000
Property Type Single Family Home
Sub Type Single Family Home
Listing Status Sold
Purchase Type For Sale
Square Footage 4,783 sqft
Price per Sqft $1,856
MLS Listing ID ML81926471
Sold Date 06/29/23
Style Farm House,Modern / High Tech
Bedrooms 6
Full Baths 6
Year Built 2014
Lot Size 10,125 Sqft
Property Description
This modern farmhouse-style home in the coveted Menlo Park Allied Arts neighborhood was built in 2014 and features many updates that enhance its luxurious livability. Spanning 3 levels, an open and bright design boasts high ceilings with crisp white millwork and dazzling lighting, European oak floors, and classic finishes in Carrara marble and soapstone. Formal living and dining rooms lead to an open-concept kitchen, with family and breakfast rooms. The spacious floor plan comprises 6 bedrooms and 6 baths, with a primary suite and 3 bedrooms upstairs. The lower level's tremendous recreation/media room includes a wine cellar and refreshment bar, plus 2 bedrooms and 2 full baths, and flexible-use room. Situated behind tall hedges for privacy, this home offers wonderful outdoor living spaces for play and gardening with a built-in barbecue, fire pit, and extra-large spa. Plus EV charging in the garage, a Tesla PowerWall for backup electricity, and access to excellent Menlo Park schools.
Location
State CA
County San Mateo
Area Allied Arts / Downtown
Zoning R10008
Rooms
Family Room Kitchen / Family Room Combo
Other Rooms Attic, Basement - Finished, Bonus / Hobby Room, Den / Study / Office, Formal Entry, Great Room, Laundry Room, Library, Recreation Room, Storage, Utility Room, Wine Cellar / Storage
Dining Room Breakfast Bar, Eat in Kitchen, Formal Dining Room
Kitchen Cooktop - Gas, Countertop - Marble, Countertop - Stone, Dishwasher, Exhaust Fan, Freezer, Hood Over Range, Island, Island with Sink, Microwave, Oven Range - Gas, Pantry, Refrigerator, Warming Drawer, Wine Refrigerator
Interior
Heating Central Forced Air, Gas, Heating - 2+ Zones, Individual Room Controls, Radiant Floors
Cooling Ceiling Fan, Central AC, Multi-Zone
Flooring Hardwood, Marble
Fireplaces Type Gas Burning, Living Room
Laundry Dryer, In Utility Room, Inside, Tub / Sink, Upper Floor, Washer / Dryer
Exterior
Exterior Feature Back Yard, BBQ Area, Fenced, Fire Pit, Outdoor Kitchen, Sprinklers - Auto, Sprinklers - Lawn
Garage Attached Garage, Electric Car Hookup, Electric Gate, Gate / Door Opener, Off-Street Parking, On Street, Room for Oversized Vehicle
Garage Spaces 2.0
Fence Complete Perimeter, Fenced, Gate
Pool Spa - Cover, Spa - Electric, Spa - In Ground, Spa - Jetted, Spa / Hot Tub
Utilities Available Public Utilities
View Neighborhood
Roof Type Shingle,Wood Shakes / Shingles
Building
Lot Description Grade - Level, Regular
Faces Southeast
Story 2
Foundation Concrete Slab
Sewer Sewer - Public
Water Public
Level or Stories 2
Others
Tax ID 071-421-090
Security Features Fire Alarm ,Fire Escape,Fire System - Sprinkler,Security Alarm
Horse Property No
Special Listing Condition Not Applicable
Read Less
Want to know what your home might be worth? Contact us for a FREE valuation!

Our team is ready to help you sell your home for the highest possible price ASAP

© 2024 MLSListings Inc. All rights reserved.
Bought with Kavanaugh Group • Coldwell Banker Realty






