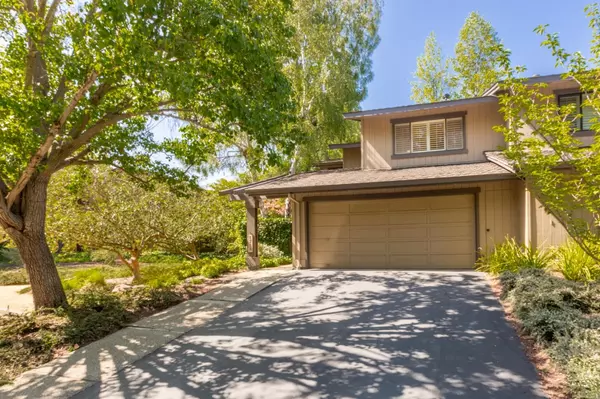$2,048,500
$2,098,000
2.4%For more information regarding the value of a property, please contact us for a free consultation.
1256 Sharon Park DR Menlo Park, CA 94025
2 Beds
2.5 Baths
1,820 SqFt
Key Details
Sold Price $2,048,500
Property Type Townhouse
Sub Type Townhouse
Listing Status Sold
Purchase Type For Sale
Square Footage 1,820 sqft
Price per Sqft $1,125
MLS Listing ID ML81930690
Sold Date 07/31/23
Bedrooms 2
Full Baths 2
Half Baths 1
HOA Fees $508
HOA Y/N 1
Year Built 1976
Lot Size 2,263 Sqft
Property Description
Fabulous Updated and Serene 2 Bedroom 2.5 Bath End Unit in Prime Gated Location. Guests will appreciate the Charming Courtyard and Formal Entry. An Inviting Dining Room overlooks the Elegant Living Room with Vaulted Ceiling, Hardwood Floors, Gas Fireplace, and TV/Sound-bar Niche. The Renovated Kitchen features a Breakfast Nook and Built-in Desk. The Primary Suite is a Soothing Oasis with High Ceiling, Walk-in Closet, Sliding door to Private Balcony and Attractive Bath featuring Quartz countertop & Skylight. A Second Bedroom and Updated Full Bath with Skylight are also located upstairs. Convenient Guest Parking. Community Pool, Spa and Recreation Room available via back Trail. Award Winning Las Lomitas School District.
Location
State CA
County San Mateo
Area Sharon Heights / Stanford Hills
Building/Complex Name Sharon Park HOA
Zoning RMR3AX
Rooms
Family Room No Family Room
Dining Room Breakfast Bar, Breakfast Nook, Formal Dining Room
Kitchen Cooktop - Electric, Countertop - Granite, Dishwasher, Ice Maker, Microwave, Oven - Built-In, Refrigerator
Interior
Heating Central Forced Air
Cooling Central AC
Flooring Carpet, Hardwood, Tile
Fireplaces Type Gas Burning, Gas Starter, Living Room
Laundry Electricity Hookup (220V), Gas Hookup, In Utility Room, Inside, Washer / Dryer
Exterior
Exterior Feature Balcony / Patio, Fenced, Porch - Enclosed, Sprinklers - Auto
Garage Electric Car Hookup, Gate / Door Opener, Guest / Visitor Parking
Garage Spaces 2.0
Fence Fenced Back, Gate
Pool Cabana / Dressing Room, Community Facility, Pool - Cover, Pool - Heated, Spa - In Ground, Spa - Jetted, Other
Community Features Club House, Community Pool, Community Security Gate, Garden / Greenbelt / Trails, Sauna / Spa / Hot Tub
Utilities Available Public Utilities
Roof Type Composition
Building
Story 2
Foundation Concrete Perimeter
Sewer Sewer - Public
Water Public
Level or Stories 2
Others
HOA Fee Include Common Area Electricity,Common Area Gas,Exterior Painting,Insurance - Common Area,Maintenance - Common Area,Pool, Spa, or Tennis,Roof
Restrictions Pets - Rules
Tax ID 074-593-230
Security Features Security Alarm
Horse Property No
Special Listing Condition Not Applicable
Read Less
Want to know what your home might be worth? Contact us for a FREE valuation!

Our team is ready to help you sell your home for the highest possible price ASAP

© 2024 MLSListings Inc. All rights reserved.
Bought with Hans Vilaivan • Keller Williams Benchmark






