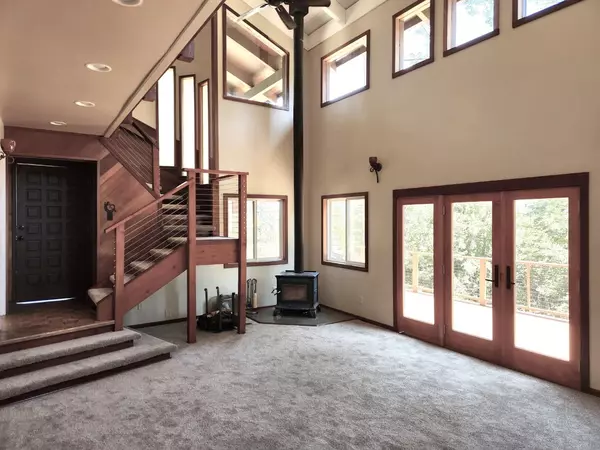$1,125,000
$1,175,000
4.3%For more information regarding the value of a property, please contact us for a free consultation.
1136 El Solyo Heights DR Felton, CA 95018
3 Beds
2 Baths
1,728 SqFt
Key Details
Sold Price $1,125,000
Property Type Single Family Home
Sub Type Single Family Home
Listing Status Sold
Purchase Type For Sale
Square Footage 1,728 sqft
Price per Sqft $651
MLS Listing ID ML81930416
Sold Date 08/08/23
Bedrooms 3
Full Baths 2
Year Built 1973
Lot Size 0.623 Acres
Property Description
*Fantastic price adjustment* This stunning home is in a peaceful country setting surrounded by the magic of the redwoods, vista views on 2/3 acre, and miles of hiking and biking trails. Impressive vaulted, open-beamed ceilings, soap stone fireplace, grand staircase, floor to ceiling windows, French doors, and an amazing deck to soak in all the sunshine and forested beauty. Walking distance to SLV schools, 5 mins to downtown Felton, easy commute to Scotts Valley & Hwy 17, short drive to Santa Cruz beaches, Fall Creek, Henry Cowell, and Roaring Camp. Enjoy the new bike storage shed, EV charging station, generator, oversized parking canopy and huge enclosed back yard. Interior of this unique home is spotless with new paint and carpeting. This quiet, sunny, mountain location is close to everything yet just far enough away! A rare find and not to be missed!
Location
State CA
County Santa Cruz
Area Felton
Zoning R-1-1AC
Rooms
Family Room No Family Room
Other Rooms Storage, Workshop
Dining Room Breakfast Bar, Formal Dining Room
Kitchen Cooktop - Electric, Countertop - Formica, Dishwasher, Exhaust Fan, Garbage Disposal, Hood Over Range, Ice Maker, Microwave, Oven - Electric, Refrigerator
Interior
Heating Central Forced Air, Fireplace , Propane
Cooling Ceiling Fan
Flooring Carpet, Hardwood, Laminate, Vinyl / Linoleum, Other
Fireplaces Type Free Standing, Living Room, Wood Stove
Laundry Electricity Hookup (220V), Inside, Washer
Exterior
Exterior Feature Back Yard, BBQ Area, Deck , Fenced, Storage Shed / Structure
Garage Covered Parking, Detached Garage, Electric Car Hookup, Gate / Door Opener, Room for Oversized Vehicle
Garage Spaces 2.0
Fence Fenced Back, Gate, Wood
Utilities Available Generator, Propane On Site, Public Utilities
View Forest / Woods, Mountains, Valley
Roof Type Composition
Building
Lot Description Grade - Gently Sloped, Views
Story 2
Foundation Concrete Perimeter, Crawl Space
Sewer Septic Standard
Water Private / Mutual
Level or Stories 2
Others
HOA Fee Include Maintenance - Road
Tax ID 072-392-26-000
Security Features Security Lights
Horse Property No
Special Listing Condition Not Applicable
Read Less
Want to know what your home might be worth? Contact us for a FREE valuation!

Our team is ready to help you sell your home for the highest possible price ASAP

© 2024 MLSListings Inc. All rights reserved.
Bought with Kaelin Wagnermarsh • Room Real Estate






