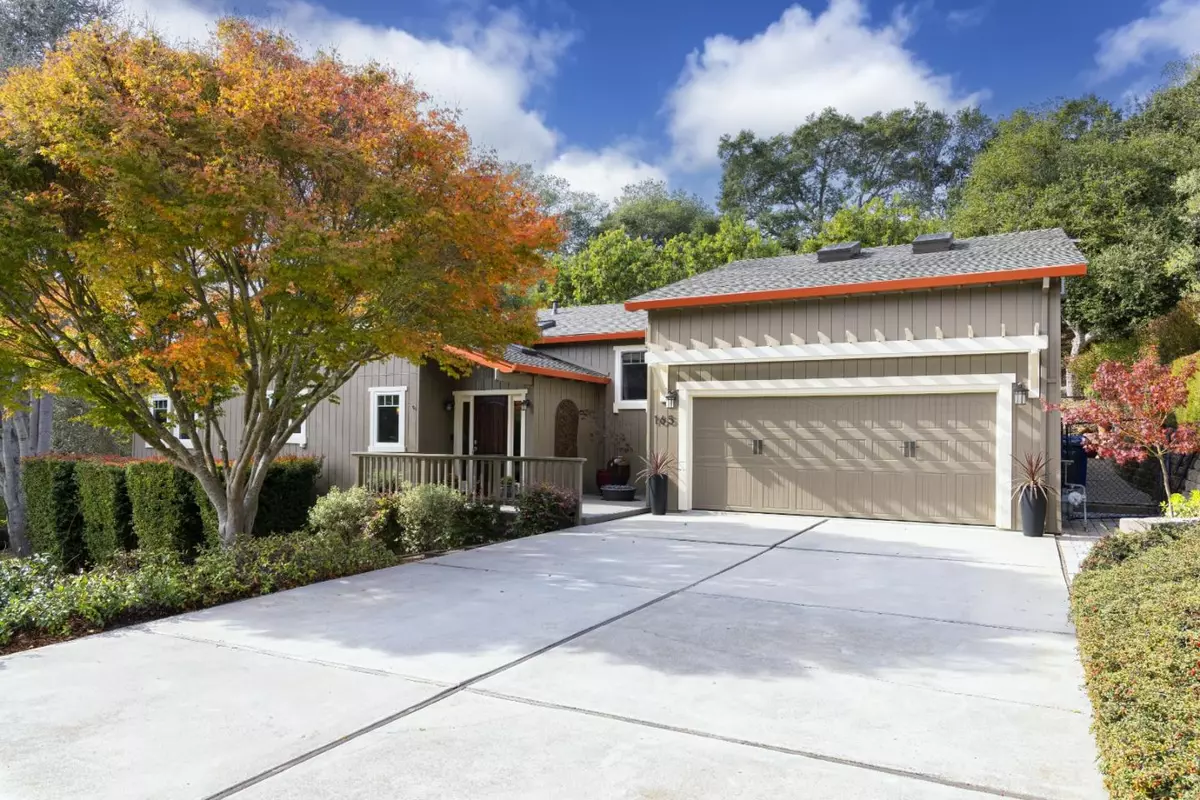$1,615,000
$1,629,000
0.9%For more information regarding the value of a property, please contact us for a free consultation.
165 Petery LN Aptos, CA 95003
3 Beds
2.5 Baths
2,048 SqFt
Key Details
Sold Price $1,615,000
Property Type Single Family Home
Sub Type Single Family Home
Listing Status Sold
Purchase Type For Sale
Square Footage 2,048 sqft
Price per Sqft $788
MLS Listing ID ML81926662
Sold Date 08/08/23
Bedrooms 3
Full Baths 2
Half Baths 1
Year Built 1985
Lot Size 0.519 Acres
Property Description
Timeless craftsman design on a park-like ½ acre setting in sunny Day Valley-Aptos minutes to the beaches of Rio del Mar. This meticulously maintained home has been updated from head to toe w/ quality craftsmanship & attention to detail. Gorgeous wide plank wood floors ground the vaulted ceilings in the inviting great room with cozy gas fireplace & french doors overlooking the sun-drenched deck and gardens perfect for entertaining family and friends. The kitchen is the centerpiece of the room, with a granite 4 chair entertainment island, custom artisan cabinetry & high end stainless appliances. A relaxing primary suite w/ its own sun deck & luxurious bath, dual sinks, seated vanity, large walk-in dual rain shower & closet with built-in cabinets & organizers. Working from home? Then you will love the spacious upstairs finished bonus room & with abundant storage space. This very private home offers an exceptional quality of life with plenty of sunshine to garden and enjoy the outdoors.
Location
State CA
County Santa Cruz
Area Aptos
Zoning RA
Rooms
Family Room No Family Room
Other Rooms Bonus / Hobby Room
Dining Room Breakfast Bar, Dining Area
Kitchen Oven Range - Electric
Interior
Heating Central Forced Air
Cooling Window / Wall Unit
Fireplaces Type Family Room, Living Room
Laundry In Garage
Exterior
Exterior Feature Back Yard, BBQ Area, Deck , Dog Run / Kennel, Fenced, Storage Shed / Structure
Garage Attached Garage, Off-Street Parking, Room for Oversized Vehicle
Garage Spaces 2.0
Utilities Available Public Utilities
Roof Type Composition
Building
Foundation Concrete Perimeter and Slab
Sewer Septic Connected
Water Public
Others
Tax ID 107-261-06-000
Horse Property No
Special Listing Condition Not Applicable
Read Less
Want to know what your home might be worth? Contact us for a FREE valuation!

Our team is ready to help you sell your home for the highest possible price ASAP

© 2024 MLSListings Inc. All rights reserved.
Bought with Chris Mitchell • Mitchell Properties






