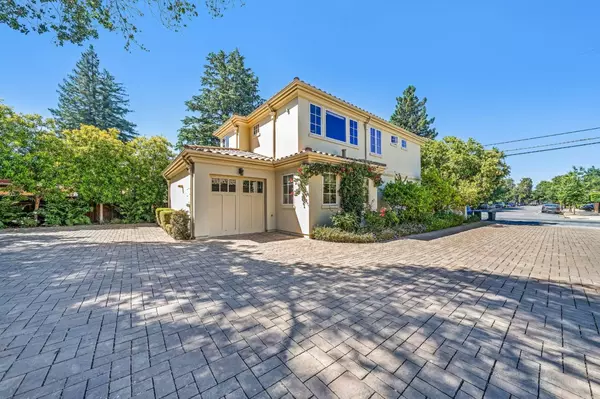$2,900,000
$2,998,000
3.3%For more information regarding the value of a property, please contact us for a free consultation.
865 University DR Menlo Park, CA 94025
3 Beds
3 Baths
1,865 SqFt
Key Details
Sold Price $2,900,000
Property Type Single Family Home
Sub Type Single Family Home
Listing Status Sold
Purchase Type For Sale
Square Footage 1,865 sqft
Price per Sqft $1,554
MLS Listing ID ML81930654
Sold Date 08/16/23
Style French,Mediterranean,Traditional
Bedrooms 3
Full Baths 3
HOA Fees $536/qua
HOA Y/N 1
Year Built 2010
Lot Size 3,250 Sqft
Property Description
This exquisite 3-bed + office, 3-bath standalone home is nestled within a coveted 4-home development crafted by the esteemed Next Gen Builders. Meticulously designed w/ the finest materials, fixtures & finishes, this residence offers a harmonious blend of sophistication & comfort. High ceilings & an open, spacious floor plan seamlessly connect the living, dining & kitchen. The hickory floors provide a warm foundation for the home's contemporary aesthetic. Every detail has been thoughtfully considered, from the beautifully remodeled baths to the gourmet kitchen. With a downstairs guest quarters/office, privacy & versatility are combined. Upstairs an elegant master suite awaits w/ walk-in closet & stunning master bath. Meticulously landscaped yard, adorned w/ a variety of plants/shrubs providing color throughout the year. Steps to downtown MP. Indulge in the vibrant local scene, w/ an array of parks/restaurants/shops. Walk to Caltrain, close Facebook/Google & other Tech. Top MP Schools
Location
State CA
County San Mateo
Area Allied Arts / Downtown
Building/Complex Name 845-869 University HOA
Zoning residential
Rooms
Family Room Kitchen / Family Room Combo
Other Rooms Attic, Den / Study / Office, Formal Entry, Laundry Room
Dining Room Breakfast Bar, Dining Area, Dining Area in Family Room, Dining Area in Living Room, No Formal Dining Room
Kitchen Countertop - Granite, Countertop - Quartz, Dishwasher, Exhaust Fan, Garbage Disposal, Hood Over Range, Hookups - Ice Maker, Ice Maker, Microwave, Oven Range - Electric, Refrigerator
Interior
Heating Central Forced Air - Gas, Forced Air, Gas
Cooling Central AC
Flooring Hardwood, Stone, Tile
Fireplaces Type Gas Burning, Insert, Living Room
Laundry Electricity Hookup (110V), Electricity Hookup (220V), Inside, Tub / Sink, Upper Floor
Exterior
Exterior Feature Back Yard, Balcony / Patio, BBQ Area, Fenced, Sprinklers - Auto
Garage Attached Garage, Gate / Door Opener, On Street, Other
Garage Spaces 2.0
Fence Fenced, Fenced Back, Wood
Utilities Available Public Utilities
View Garden / Greenbelt, Hills, Mountains, Neighborhood
Roof Type Tile
Building
Lot Description Grade - Level
Story 2
Foundation Other
Sewer Sewer - Public
Water Public
Level or Stories 2
Others
HOA Fee Include Insurance - Common Area,Landscaping / Gardening,Maintenance - Common Area,Maintenance - Road,Management Fee,Reserves
Restrictions Park Rental Restrictions
Tax ID 114-640-030
Horse Property No
Special Listing Condition Not Applicable
Read Less
Want to know what your home might be worth? Contact us for a FREE valuation!

Our team is ready to help you sell your home for the highest possible price ASAP

© 2024 MLSListings Inc. All rights reserved.
Bought with Tom LeMieux • Compass






