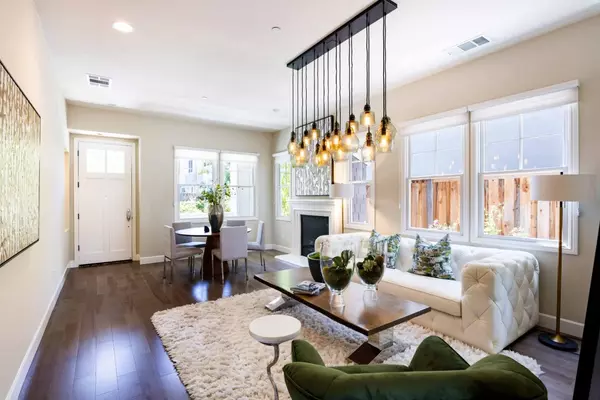$3,350,000
$3,150,000
6.3%For more information regarding the value of a property, please contact us for a free consultation.
823 Paulson CIR Menlo Park, CA 94025
4 Beds
2.5 Baths
2,363 SqFt
Key Details
Sold Price $3,350,000
Property Type Single Family Home
Sub Type Single Family Home
Listing Status Sold
Purchase Type For Sale
Square Footage 2,363 sqft
Price per Sqft $1,417
MLS Listing ID ML81939272
Sold Date 09/11/23
Bedrooms 4
Full Baths 2
Half Baths 1
HOA Fees $185/mo
HOA Y/N 1
Year Built 2008
Lot Size 3,330 Sqft
Property Description
The peaceful Linfield Oaks neighborhood plays host to this inviting 4-bedroom home that offers a captivating blend of style and sophistication. Spanning nearly 2,400 square feet over 2 levels, the home boasts abundant natural light and meticulous design, showcasing the signature craftsmanship of builder SummerHill Homes. The modern layout includes large communal areas, dual automatic fireplaces, and a chef's kitchen with top-tier appliances, while comfortable bedrooms are highlighted by the primary suite with a spa-like bathroom. Entertain and unwind in the inviting backyard that features a large patio with a built-in grill and fire pit, and enjoy the convenience of a 2-car garage with an EV charger. Adding the finishing touch is an outstanding location just moments from both downtown Menlo Park and Palo Alto, close to beautiful parks and numerous commuting options, and with access to top-ranked schools (buyer to verify eligibility).
Location
State CA
County San Mateo
Area Middlefield To El Camino Menlo Park
Zoning R3(X)
Rooms
Family Room Kitchen / Family Room Combo
Other Rooms Den / Study / Office, Laundry Room
Dining Room Dining Area
Kitchen Cooktop - Gas, Countertop - Other, Dishwasher, Freezer, Garbage Disposal, Hood Over Range, Ice Maker, Island, Microwave, Oven - Electric, Refrigerator, Wine Refrigerator
Interior
Heating Central Forced Air - Gas, Fireplace , Heating - 2+ Zones
Cooling Ceiling Fan, Central AC, Multi-Zone
Flooring Carpet, Hardwood, Tile
Fireplaces Type Family Room, Gas Log, Insert, Living Room
Laundry Dryer, Inside, Tub / Sink, Upper Floor, Washer
Exterior
Exterior Feature Back Yard, Balcony / Patio, BBQ Area, Fenced
Garage Attached Garage, Electric Car Hookup, Gate / Door Opener, On Street
Garage Spaces 2.0
Fence Fenced, Wood
Utilities Available Individual Electric Meters, Individual Gas Meters, Public Utilities
View Neighborhood
Roof Type Shingle
Building
Lot Description Grade - Mostly Level
Story 2
Foundation Concrete Slab
Sewer Sewer Connected
Water Individual Water Meter, Public
Level or Stories 2
Others
HOA Fee Include Maintenance - Common Area,Reserves
Restrictions Pets - Allowed,Other
Tax ID 062-580-090
Security Features Fire Alarm ,Fire System - Sprinkler
Horse Property No
Special Listing Condition Not Applicable
Read Less
Want to know what your home might be worth? Contact us for a FREE valuation!

Our team is ready to help you sell your home for the highest possible price ASAP

© 2024 MLSListings Inc. All rights reserved.
Bought with Andy Tse • Intero Real Estate Services






