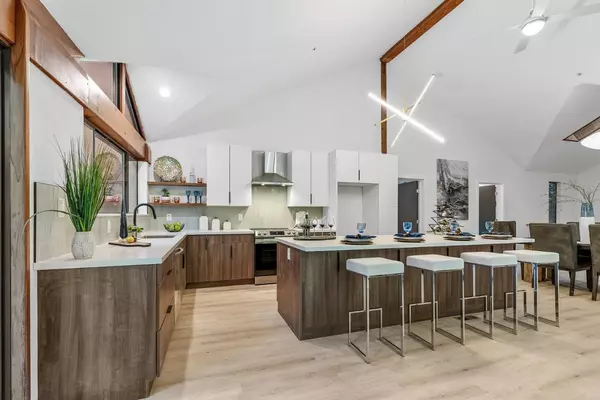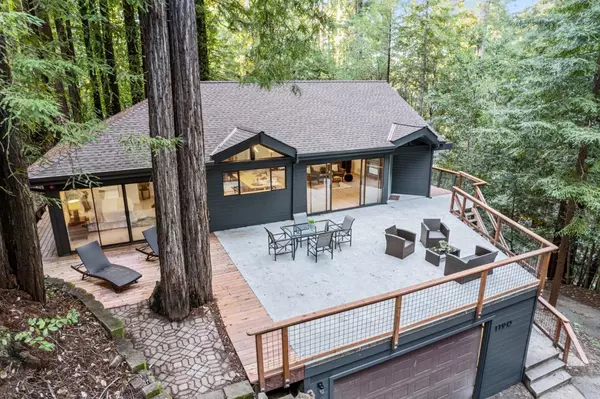$1,281,500
$1,299,000
1.3%For more information regarding the value of a property, please contact us for a free consultation.
1190 Scenic DR Felton, CA 95018
3 Beds
3 Baths
2,924 SqFt
Key Details
Sold Price $1,281,500
Property Type Single Family Home
Sub Type Single Family Home
Listing Status Sold
Purchase Type For Sale
Square Footage 2,924 sqft
Price per Sqft $438
MLS Listing ID ML81926393
Sold Date 09/11/23
Bedrooms 3
Full Baths 3
Year Built 1993
Lot Size 0.877 Acres
Property Description
New Price! Modern Mountain Masterpiece in Fabulous Forest Lakes! This newly renovated 3bedroom-3bath home will WOW you. Spacious open concept living with soaring ceilings, skylights and a multitude of windows showcases the surrounding majestic Redwoods. 2 sliding-glass doors open onto an enormous deck- ideal for festive gatherings or quiet meditation.The flowing functional floor plan simplifies daily living & is an entertainers dream!The remodeled kitchen has a huge quartz island with xtra storage, generous quartz counters & new appliances.The primary ensuite has a spa style bathroom with large shower & bench. Downstairs has its own entrance & features a family room, cozy wood stove, 2 bedrooms, 1 bathroom, laundry room & xtra storage-multi generational potential! New roof, paint, flooring & water heater! Seasonal lake & community events! Close to mountain biking & hiking, schools shopping/restaurants,farmers market,Music Hall, bakery&winery.Easy drive to Santa Cruz Beaches & Los Gatos/Bay Area.
Location
State CA
County Santa Cruz
Area Felton
Building/Complex Name Forest Lakes Mutual Water Co
Zoning R-1-1AC
Rooms
Family Room Separate Family Room
Dining Room Dining Area
Kitchen 220 Volt Outlet, Countertop - Quartz, Dishwasher, Garbage Disposal, Hood Over Range, Oven Range - Electric, Refrigerator
Interior
Heating Central Forced Air, Stove - Wood
Cooling Ceiling Fan
Flooring Laminate, Tile
Fireplaces Type Family Room, Free Standing, Wood Burning, Wood Stove
Laundry Electricity Hookup (220V), Inside
Exterior
Exterior Feature Deck
Garage Attached Garage, Off-Street Parking, Room for Oversized Vehicle
Garage Spaces 2.0
Community Features BBQ Area, Organized Activities, Playground
Utilities Available Propane On Site, Public Utilities
View Forest / Woods, Neighborhood
Roof Type Composition,Shingle
Building
Lot Description Grade - Sloped Up
Story 2
Foundation Concrete Perimeter and Slab, Post and Pier
Sewer Existing Septic
Water Private Co-op
Level or Stories 2
Others
Restrictions Age - No Restrictions
Tax ID 064-133-23-000
Horse Property No
Special Listing Condition Not Applicable
Read Less
Want to know what your home might be worth? Contact us for a FREE valuation!

Our team is ready to help you sell your home for the highest possible price ASAP

© 2024 MLSListings Inc. All rights reserved.
Bought with Mario Desantis • Room Real Estate






