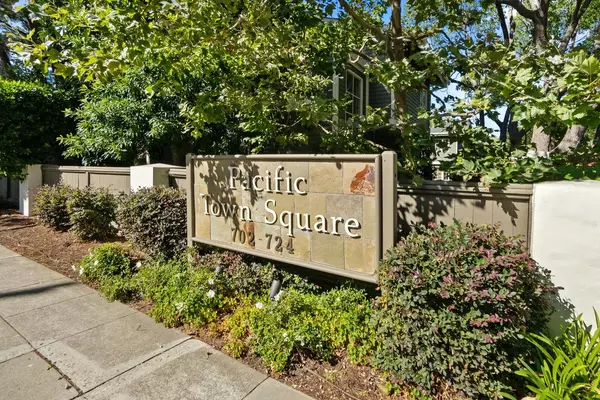$2,025,000
$2,075,000
2.4%For more information regarding the value of a property, please contact us for a free consultation.
724 University DR Menlo Park, CA 94025
2 Beds
2.5 Baths
1,530 SqFt
Key Details
Sold Price $2,025,000
Property Type Townhouse
Sub Type Townhouse
Listing Status Sold
Purchase Type For Sale
Square Footage 1,530 sqft
Price per Sqft $1,323
MLS Listing ID ML81941305
Sold Date 10/10/23
Style Traditional
Bedrooms 2
Full Baths 2
Half Baths 1
HOA Fees $640/mo
HOA Y/N 1
Year Built 1981
Property Description
Experience urban luxury in this 2-bed, 2.5-bath townhome steps from Downtown Menlo Park. Built in 1981 and renovated by the esteemed Pacific Peninsula Group in 1999, it offers a cozy living room with a fireplace, a high-end kitchen, and vaulted ceiling bedrooms. The primary suite has a walk-in closet and a private balcony. Entertain in the enclosed backyard or basement. Includes two premium parking spots. Rare end-unit with added natural light. If you are looking for a yard, this is your place! 724 offers one of the largest yards for a private enclosed townhome! You'll be hard-pressed to find anything comparable in its class near Downtown Menlo Park. Walk score of 91, near Draeger's supermarket, Allied Arts, Stanford, Downtown Palo Alto, and more. Don't miss this rare family-owned gem! Bonus square footage of approximately 700 sqft in the finished basement. Listing preparations include fresh paint, new carpet, new Viking stove and dishwasher, refinished floors, and more.
Location
State CA
County San Mateo
Area Allied Arts / Downtown
Zoning R30000
Rooms
Family Room Kitchen / Family Room Combo
Other Rooms Basement - Finished, Storage
Dining Room Dining Area in Living Room, Eat in Kitchen
Kitchen Dishwasher, Oven Range, Refrigerator
Interior
Heating Forced Air, Gas
Cooling Central AC
Fireplaces Type Gas Starter, Wood Burning
Laundry Inside
Exterior
Exterior Feature Back Yard, Balcony / Patio, Fenced
Garage Gate / Door Opener, Uncovered Parking, Underground Parking
Fence Fenced, Wood
Utilities Available Public Utilities
Roof Type Other
Building
Lot Description Grade - Level
Story 3
Unit Features End Unit
Foundation Concrete Slab, Wood Frame
Sewer Sewer - Public
Water Public
Level or Stories 3
Others
HOA Fee Include Garbage,Maintenance - Common Area,Management Fee,Reserves,Other
Tax ID 071-461-010
Horse Property No
Special Listing Condition Not Applicable
Read Less
Want to know what your home might be worth? Contact us for a FREE valuation!

Our team is ready to help you sell your home for the highest possible price ASAP

© 2024 MLSListings Inc. All rights reserved.
Bought with Leslie Woods • Christie's International Real Estate Sereno






