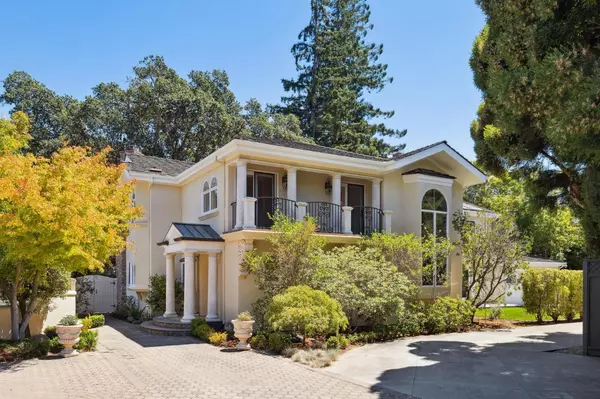$4,980,000
$5,495,000
9.4%For more information regarding the value of a property, please contact us for a free consultation.
1055 Atkinson LN Menlo Park, CA 94025
4 Beds
5.5 Baths
3,880 SqFt
Key Details
Sold Price $4,980,000
Property Type Single Family Home
Sub Type Single Family Home
Listing Status Sold
Purchase Type For Sale
Square Footage 3,880 sqft
Price per Sqft $1,283
MLS Listing ID ML81938208
Sold Date 10/16/23
Style Traditional
Bedrooms 4
Full Baths 5
Half Baths 1
Year Built 1945
Lot Size 0.306 Acres
Property Description
Central Menlo's wonderful schools, walk to Oak Knoll, Walk or Cycle to Downtown Menlo Park. Rare large lot, cut de sac, and set back from the street for ultimate secluded privacy. A spacious two-story floor plan, with bedroom suites on both floors, five beautifully remodeled bathrooms and powder room, provides a wonderful home on a quiet cul de sac. Situated on a third of an acre and set back from the street, privacy and quiet make the expansive landscaping and pool a serene retreat and a perfect setting for entertaining and recreation.ÃÂ The heart of every home, the kitchen is warmed by the quality of beautiful custom cabinetry and glistening stone countertops providing ample workspace for culinary creativity while overlooking the garden. A graceful formal living room with soaring cathedral ceiling makes an elegant venue for formal entertaining while a large family room, with easy access to the pool, sets the stage for movie watching, games and gatherings.ÃÂ Ideally located walking distance to Oak Knoll Elementary School and a short distance from charming downtown Menlo Park, Stanford University and Shopping Center, Palo Alto Downtown, and convenient to 280 and Caltrain.
Location
State CA
County San Mateo
Area Central Menlo
Zoning R10010
Rooms
Family Room Separate Family Room
Other Rooms Great Room, Laundry Room
Dining Room Breakfast Bar, Dining Area
Kitchen Countertop - Stone, Dishwasher, Exhaust Fan, Garbage Disposal, Microwave, Oven Range - Gas, Refrigerator
Interior
Heating Central Forced Air - Gas, Heating - 2+ Zones
Cooling Central AC, Multi-Zone
Flooring Carpet, Hardwood, Tile
Fireplaces Type Gas Starter, Living Room, Other Location, Wood Burning
Laundry Electricity Hookup (220V)
Exterior
Exterior Feature Back Yard, Balcony / Patio, BBQ Area, Deck , Fenced, Sprinklers - Auto, Sprinklers - Lawn, Storage Shed / Structure
Garage Attached Garage
Garage Spaces 2.0
Fence Fenced Back
Pool Heated - Solar, Pool - Fenced, Pool - In Ground, Pool - Sweep, Pool / Spa Combo
Utilities Available Natural Gas
View Garden / Greenbelt, Neighborhood
Roof Type Wood Shakes / Shingles
Building
Lot Description Grade - Level, Private / Secluded
Story 2
Foundation Concrete Perimeter, Crawl Space
Sewer Sewer - Public
Water Public
Level or Stories 2
Others
Tax ID 071-160-750
Security Features None
Horse Property No
Special Listing Condition Not Applicable
Read Less
Want to know what your home might be worth? Contact us for a FREE valuation!

Our team is ready to help you sell your home for the highest possible price ASAP

© 2024 MLSListings Inc. All rights reserved.
Bought with Melanie Yu • Redfin






