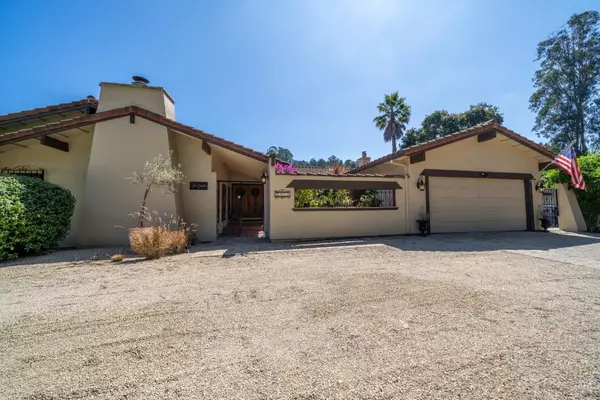$1,040,000
$1,049,000
0.9%For more information regarding the value of a property, please contact us for a free consultation.
2175 Hames RD Aptos, CA 95003
3 Beds
2.5 Baths
2,495 SqFt
Key Details
Sold Price $1,040,000
Property Type Single Family Home
Sub Type Single Family Home
Listing Status Sold
Purchase Type For Sale
Square Footage 2,495 sqft
Price per Sqft $416
MLS Listing ID ML81939990
Sold Date 10/25/23
Style Mediterranean
Bedrooms 3
Full Baths 2
Half Baths 1
Year Built 1978
Lot Size 1.241 Acres
Property Description
Mediterranean Retreat with sweeping circular driveway, adorned with cascading wisteria, a charming rose garden, and gated courtyard entry. Enter through great hand carved doors to a spacious tiled entry; a lovely dining room with French doors to the courtyard and a step down grand Spanish style living room with stone fireplace & large iron chandeliers with the stunning kitchen front & center; the "heart" of this great home with a wall of pantry cabinets, top of the line appliances, custom lighting and an office area with forever views. Continue to the family room that hosts the 2nd fireplace, sliding door to covered dining patio to enjoy more views year-round. Followed by a laundry room, charming guest bath and garage access. The left wing has 2 sunny bedrooms with plush Berber carpets, a full bathroom AND a dreamy Primary retreat, with a Zen like bathroom, a walk-in closet, glass slider to private deck...a true sanctuary. Don't miss the HUGE BACKYARD & 1500 sq.ft. BASEMENT!
Location
State CA
County Santa Cruz
Area Aptos
Zoning RA
Rooms
Family Room Separate Family Room
Other Rooms Basement - Unfinished, Formal Entry, Laundry Room, Office Area, Storage, Workshop
Dining Room Dining Bar, Formal Dining Room
Kitchen Cooktop - Gas, Countertop - Granite, Dishwasher, Exhaust Fan, Garbage Disposal, Ice Maker, Island, Oven Range - Built-In, Gas, Pantry, Refrigerator
Interior
Heating Central Forced Air - Gas
Cooling None
Flooring Carpet, Hardwood, Tile
Fireplaces Type Family Room, Living Room, Wood Burning
Laundry In Utility Room, Inside
Exterior
Exterior Feature Back Yard, Balcony / Patio, Courtyard, Drought Tolerant Plants
Garage Attached Garage, Workshop in Garage
Garage Spaces 2.0
Fence Partial Fencing
Utilities Available Natural Gas, Public Utilities
View Valley
Roof Type Tile
Building
Lot Description Grade - Varies, Views
Foundation Concrete Perimeter and Slab
Sewer Septic Connected
Water Public
Others
Tax ID 108-041-39
Horse Property No
Special Listing Condition Not Applicable
Read Less
Want to know what your home might be worth? Contact us for a FREE valuation!

Our team is ready to help you sell your home for the highest possible price ASAP

© 2024 MLSListings Inc. All rights reserved.
Bought with Michael L. Gill • NextHome Lifestyles






