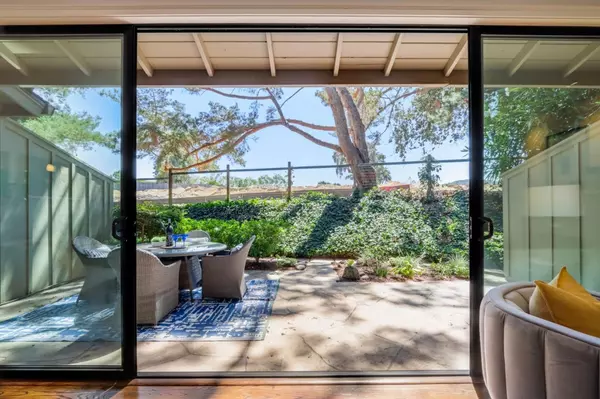$1,950,000
$2,077,000
6.1%For more information regarding the value of a property, please contact us for a free consultation.
644 Sand Hill CIR Menlo Park, CA 94025
3 Beds
2.5 Baths
2,280 SqFt
Key Details
Sold Price $1,950,000
Property Type Townhouse
Sub Type Townhouse
Listing Status Sold
Purchase Type For Sale
Square Footage 2,280 sqft
Price per Sqft $855
MLS Listing ID ML81941481
Sold Date 11/03/23
Bedrooms 3
Full Baths 2
Half Baths 1
HOA Fees $630/mo
HOA Y/N 1
Year Built 1976
Lot Size 1,950 Sqft
Property Description
Stylish end-unit townhome overlooking the 10th fairway of the Sharon Heights Golf & Country Club. The open living space with gas fireplace seamlessly flows to a large, private patio with sweeping views. Remodeled with designer touches throughout, this multi-level home boasts a chef's kitchen with stainless steel appliances, custom cabinetry, granite breakfast bar plus a formal dining room. The generous primary suite features a sitting area with built-ins, private balcony, remodeled spa-like bath with marble vanity, sky-lit shower, and custom walk-in closet. Two additional bedrooms one with an outdoor patio share a modern hall bath. Additional features include hardwood floors, formal entry with floor to ceiling windows, upstairs laundry, 2-car attached garage, and A/C, plus there are multiple community pools and spas. Top rated Las Lomitas School district. Ideal location in the heart of Silicon Valley with proximity to 280, Stanford University, downtown shops and restaurants.
Location
State CA
County San Mateo
Area Sharon Heights / Stanford Hills
Zoning R1T000
Rooms
Family Room No Family Room
Dining Room Eat in Kitchen, Formal Dining Room
Interior
Heating Central Forced Air - Gas
Cooling Ceiling Fan, Central AC
Fireplaces Type Living Room
Laundry Inside, Upper Floor, Washer / Dryer
Exterior
Garage Attached Garage, Common Parking Area
Garage Spaces 2.0
Pool Community Facility
Utilities Available Individual Electric Meters, Individual Gas Meters
Roof Type Composition
Building
Story 2
Foundation Concrete Perimeter, Post and Pier
Sewer Sewer - Public
Water Public
Level or Stories 2
Others
HOA Fee Include Common Area Electricity,Common Area Gas,Insurance - Common Area,Maintenance - Common Area,Maintenance - Road,Pool, Spa, or Tennis,Recreation Facility,Water / Sewer
Tax ID 074-421-030
Horse Property No
Special Listing Condition Not Applicable
Read Less
Want to know what your home might be worth? Contact us for a FREE valuation!

Our team is ready to help you sell your home for the highest possible price ASAP

© 2024 MLSListings Inc. All rights reserved.
Bought with Stephanie Elkins • Coldwell Banker Realty






