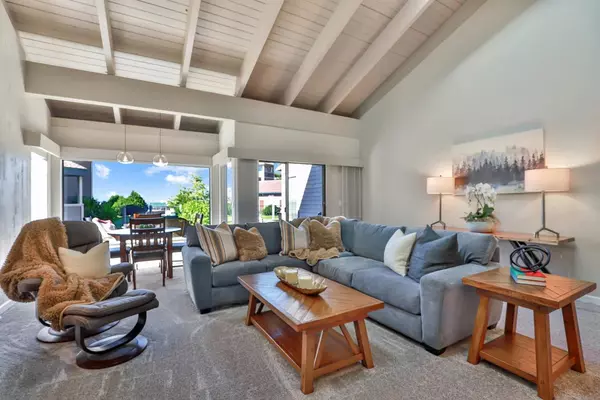$2,195,000
$2,195,000
For more information regarding the value of a property, please contact us for a free consultation.
3535 Lake Tahoe BLVD 629 South Lake Tahoe, CA 96150
3 Beds
2 Baths
1,940 SqFt
Key Details
Sold Price $2,195,000
Property Type Condo
Sub Type Condominium
Listing Status Sold
Purchase Type For Sale
Square Footage 1,940 sqft
Price per Sqft $1,131
MLS Listing ID ML81942107
Sold Date 11/10/23
Bedrooms 3
Full Baths 2
HOA Fees $505/mo
HOA Y/N 1
Year Built 1972
Property Description
This rare gem of a waterfront property graces the market for the first time in 36 years, seamlessly blending modern updates, captivating views, and a vibrant community. This unique gem offers three bedrooms, two bathrooms, loft with two beds, versatile bonus room that can serve as an office or game room, all fully furnished with TVs in every room. Skylights cast a warm glow, highlighting modern features like stainless steel appliances and chic downlighting, creating an exquisite contemporary elegance and timeless charm. Step onto your beautiful deck for morning coffee, where serene waterfront views set the perfect tone for the day. This is more than just a home; it's part of a luxurious condo community with two pools, tennis courts, a fully-equipped gym, sauna, and BBQ pits for endless entertainment. Short term vacation rentals are allowed at Lakeland Village! So, whether you're a nature enthusiast or prefer city living, this once in a lifetime opportunity offers the best of both worlds!
Location
State CA
County El Dorado
Area South Lake Tahoe
Building/Complex Name Lakeland Village HOA
Zoning HDR
Rooms
Family Room Kitchen / Family Room Combo
Other Rooms Bonus / Hobby Room
Dining Room Dining Area in Family Room, Dining Bar, Skylight
Kitchen Countertop - Granite, Dishwasher, Freezer, Garbage Disposal, Hood Over Range, Ice Maker, Microwave, Oven Range, Refrigerator, Trash Compactor, Wine Refrigerator
Interior
Heating Central Forced Air
Cooling None
Flooring Carpet, Hardwood
Fireplaces Type Gas Burning
Laundry Inside, Washer / Dryer
Exterior
Exterior Feature Balcony / Patio, BBQ Area, Tennis Court
Garage Common Parking Area, Guest / Visitor Parking
Fence Complete Perimeter
Pool Community Facility
Community Features BBQ Area, Beach Rights, Club House, Community Pool, Gym / Exercise Facility, Sauna / Spa / Hot Tub, Tennis Court / Facility
Utilities Available Public Utilities
View Water Front
Roof Type Composition
Building
Story 2
Foundation Concrete Perimeter
Sewer Sewer - Public
Water Public
Level or Stories 2
Others
HOA Fee Include Cable / Dish,Common Area Electricity,Exterior Painting,Maintenance - Common Area,Pool, Spa, or Tennis,Recreation Facility,Roof
Restrictions Parking Restrictions,Pets - Allowed
Tax ID 027-551-005-000
Horse Property No
Special Listing Condition Not Applicable
Read Less
Want to know what your home might be worth? Contact us for a FREE valuation!

Our team is ready to help you sell your home for the highest possible price ASAP

© 2024 MLSListings Inc. All rights reserved.
Bought with Anil Shah • Excel Realty Inc.






