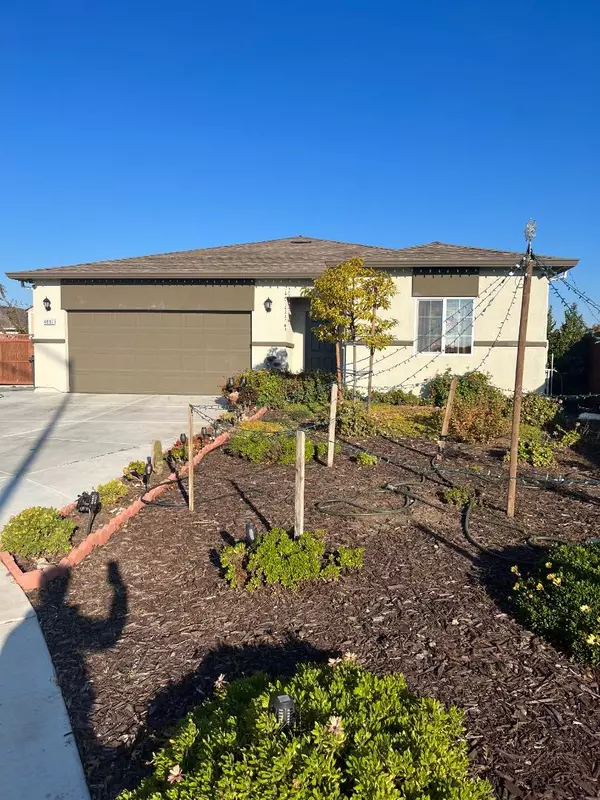$450,000
$433,888
3.7%For more information regarding the value of a property, please contact us for a free consultation.
4897 E Goshawk CT Stockton, CA 95215
3 Beds
2 Baths
1,501 SqFt
Key Details
Sold Price $450,000
Property Type Single Family Home
Sub Type Single Family Home
Listing Status Sold
Purchase Type For Sale
Square Footage 1,501 sqft
Price per Sqft $299
MLS Listing ID ML81948957
Sold Date 01/30/24
Style Contemporary
Bedrooms 3
Full Baths 2
Year Built 2020
Lot Size 6,725 Sqft
Property Description
Welcome to this charming three-years-old home located on a peaceful court stree. This home offers three spacious bedrooms and two full bathrooms. Inside, you'll find beautiful laminated flooring throughout, creating a warm and inviting atmosphere. The open floor plan allows for seamless flow between the living spaces, perfect for entertaining family and friends. Step outside into the paved backyard,offering a low-maintenance outdoor space for relaxation and enjoyment. Additionally ,the side yard provides ample space for parking an RV and hosting memorable gatherings with your loved ones. Dont missed out the opportunity to own this delighful home with modern features , and versatile outdoor spaces. Schedule a showing today and make this house your dream home!
Location
State CA
County San Joaquin
Area Stockton East
Zoning R1
Rooms
Family Room Kitchen / Family Room Combo
Dining Room Dining Area in Family Room, Eat in Kitchen
Kitchen Island with Sink
Interior
Heating Central Forced Air, Solar
Cooling Central AC
Flooring Carpet, Laminate
Laundry Gas Hookup, In Utility Room, Inside
Exterior
Garage Attached Garage
Garage Spaces 2.0
Utilities Available Solar Panels - Owned
Roof Type Shingle
Building
Story 1
Foundation Concrete Slab
Sewer Sewer - Public
Water Public
Level or Stories 1
Others
Tax ID 173-510-15
Horse Property No
Special Listing Condition Not Applicable
Read Less
Want to know what your home might be worth? Contact us for a FREE valuation!

Our team is ready to help you sell your home for the highest possible price ASAP

© 2024 MLSListings Inc. All rights reserved.
Bought with Leilani Alvarado • Lifestyle Realty






