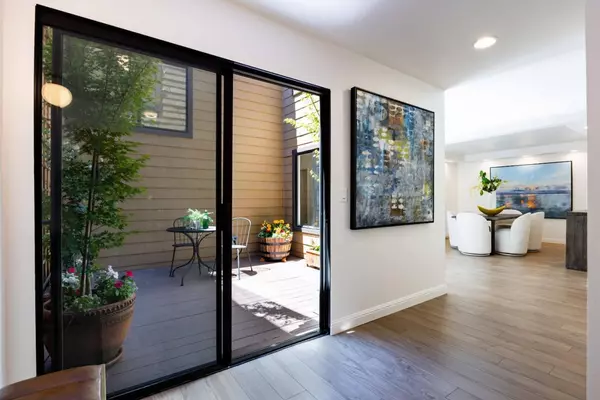$2,425,000
$2,598,000
6.7%For more information regarding the value of a property, please contact us for a free consultation.
3 Oliver CT Menlo Park, CA 94025
3 Beds
2.5 Baths
2,680 SqFt
Key Details
Sold Price $2,425,000
Property Type Townhouse
Sub Type Townhouse
Listing Status Sold
Purchase Type For Sale
Square Footage 2,680 sqft
Price per Sqft $904
MLS Listing ID ML81950810
Sold Date 02/14/24
Bedrooms 3
Full Baths 2
Half Baths 1
HOA Fees $650/mo
HOA Y/N 1
Year Built 1985
Property Description
Feelings of peace and serenity envelop you from the moment you pull up to this upgraded 3-bedroom home encircled by the natural beauty of its Sharon Heights location. Leafy trees in nearby Sharon Hills Park along with sightlines that reach towards the Santa Cruz Mountains give this home the feel of a woodsy retreat, yet with all the conveniences of Menlo Park and the surrounding area still within easy reach. Enjoy almost 2,700 square feet of living space with new floors, remodeled bathrooms, large gathering areas, an atrium, comfortable bedrooms, and an expansive living/media room with a centerpiece fireplace and ceiling-mounted projector. A multi-level deck offers a delightful venue to enjoy the outdoors, and this home also provides a garage equipped for auto repair and detailing. Find yourself just moments from Sharon Park and the nearby country club, a short drive to downtown Menlo Park, and just minutes from Interstate 280, with access to top-ranked schools (buyer to verify eligibility).
Location
State CA
County San Mateo
Area Sharon Heights / Stanford Hills
Zoning RE0000
Rooms
Family Room No Family Room
Other Rooms Laundry Room
Dining Room Breakfast Bar, Eat in Kitchen
Kitchen Cooktop - Gas, Countertop - Quartz, Dishwasher, Freezer, Garbage Disposal, Hood Over Range, Island, Microwave, Oven - Electric, Refrigerator, Wine Refrigerator
Interior
Heating Central Forced Air, Fireplace
Cooling Central AC
Flooring Carpet, Marble, Tile, Vinyl / Linoleum
Fireplaces Type Gas Starter, Living Room, Other Location
Laundry Dryer, Electricity Hookup (110V), Electricity Hookup (220V), Inside, Tub / Sink, Washer
Exterior
Exterior Feature Balcony / Patio
Garage Attached Garage, Off-Street Parking
Garage Spaces 2.0
Utilities Available Individual Electric Meters, Individual Gas Meters, Public Utilities
View Hills, Mountains
Roof Type Shingle
Building
Lot Description Grade - Hilly, Private / Secluded, Views
Story 2
Foundation Concrete Perimeter
Sewer Sewer - Public, Sewer Connected
Water Individual Water Meter, Public
Level or Stories 2
Others
HOA Fee Include Exterior Painting,Maintenance - Common Area,Management Fee,Pool, Spa, or Tennis
Tax ID 074-572-150
Horse Property No
Special Listing Condition Not Applicable
Read Less
Want to know what your home might be worth? Contact us for a FREE valuation!

Our team is ready to help you sell your home for the highest possible price ASAP

© 2024 MLSListings Inc. All rights reserved.
Bought with DeLeon Team • Deleon Realty






