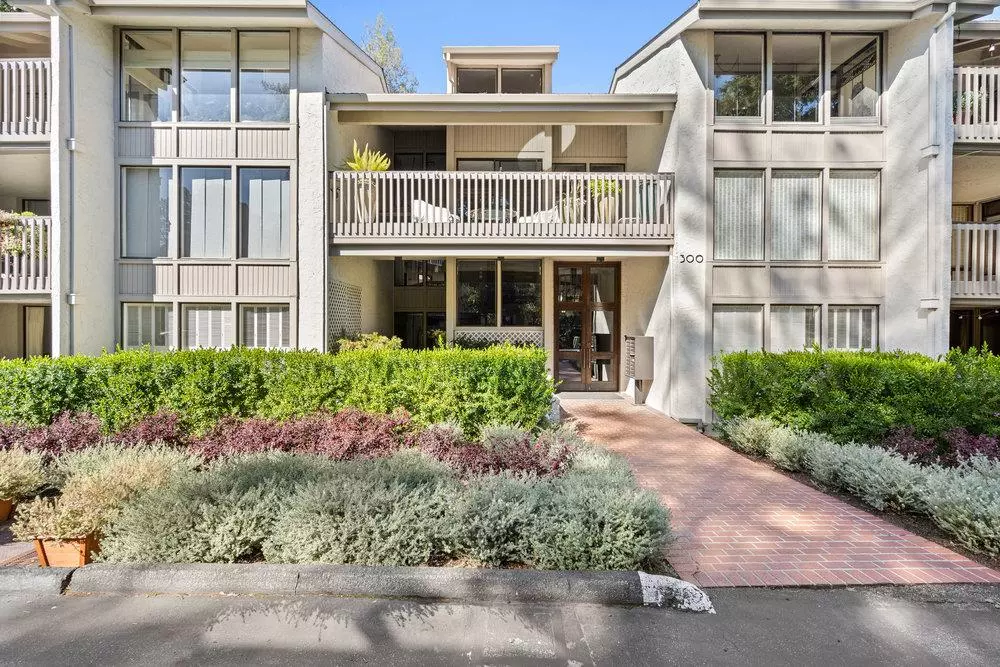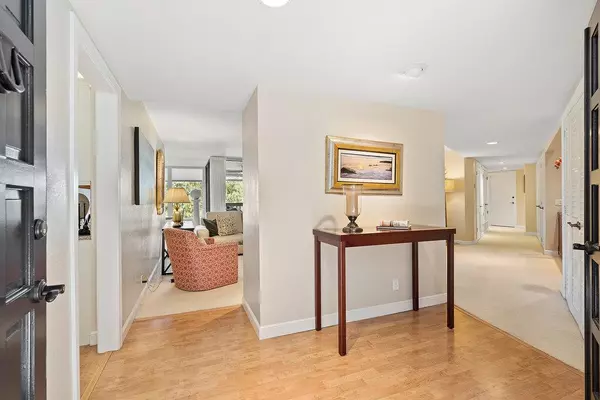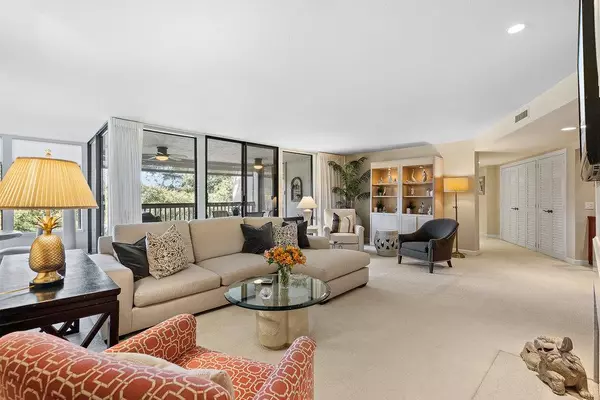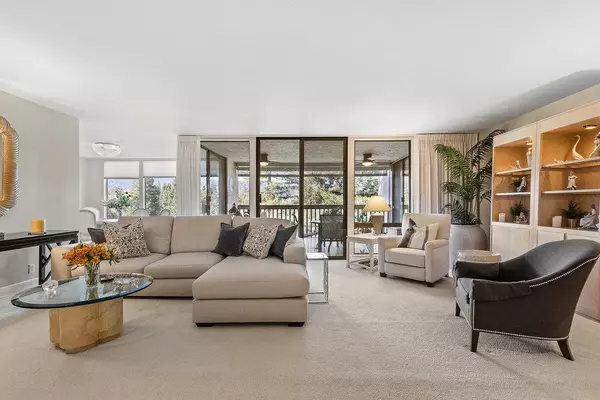$1,850,000
$1,798,000
2.9%For more information regarding the value of a property, please contact us for a free consultation.
300 Sand Hill CIR 203 Menlo Park, CA 94025
3 Beds
2 Baths
2,067 SqFt
Key Details
Sold Price $1,850,000
Property Type Condo
Sub Type Condominium
Listing Status Sold
Purchase Type For Sale
Square Footage 2,067 sqft
Price per Sqft $895
MLS Listing ID ML81955859
Sold Date 03/25/24
Bedrooms 3
Full Baths 2
HOA Fees $1,087/mo
HOA Y/N 1
Year Built 1974
Lot Size 0.398 Acres
Property Description
Welcome to your retreat at the edge of Sharon Heights Golf and Country Club. The roomy 2067 SQ FT of living space, flows like a single-family home. With three bedrooms and two full bathrooms, including a primary suite with walk-in closet, this home offers spaciousness and ease.The primary bathroom boasts a double sink dressing area, bath, and stall shower. The vanity of the shared hall bath is separated from the commode and bath for privacy. An updated, eat-in kitchen features modern amenities, crisp white cabinets, double ovens, and quartz counters while the spacious living room, including a fireplace, provides ample space for entertaining. Both the living room and the dining area open onto a covered large private deck that overlooks the fairway with western hills in the distance. Located within a quiet building of only eighteen units. The two secure underground parking spaces and a dedicated storage room are both accessed via the building elevator. The community offers plenty of walking paths edging the private golf course, a shared pool and a separate jetted pool. Additionally, the property is just minutes away from the Stanford Campus and the downtown areas of Palo Alto and Menlo Park, and just an exit away from Highway 280.
Location
State CA
County San Mateo
Area Sharon Heights / Stanford Hills
Building/Complex Name Sand Hill Circle
Zoning RM0R2X
Rooms
Family Room No Family Room
Other Rooms Formal Entry, Laundry Room, Office Area, Storage
Dining Room No Formal Dining Room, Dining Area, Eat in Kitchen
Kitchen Cooktop - Electric, Countertop - Quartz, Dishwasher, Exhaust Fan, Garbage Disposal, Hood Over Range, Ice Maker, Microwave, Oven - Self Cleaning, Refrigerator
Interior
Heating Forced Air, Central Forced Air - Gas
Cooling Central AC
Flooring Laminate, Tile, Carpet
Fireplaces Type Living Room, Wood Burning
Laundry Electricity Hookup (110V), Inside
Exterior
Exterior Feature Balcony / Patio, Deck
Garage Assigned Spaces, Attached Garage, Covered Parking, Electric Gate, Gate / Door Opener, Guest / Visitor Parking
Garage Spaces 2.0
Pool Pool - In Ground, Community Facility
Community Features Additional Storage
Utilities Available Public Utilities
View Bay, Golf Course, Ridge, Forest / Woods, City Lights
Roof Type Shingle
Building
Story 1
Unit Features End Unit
Foundation Concrete Perimeter and Slab
Sewer Sewer - Public
Water Public
Level or Stories 1
Others
HOA Fee Include Maintenance - Exterior,Exterior Painting,Garbage,Landscaping / Gardening,Management Fee,Pool, Spa, or Tennis,Reserves,Roof,Common Area Electricity,Water / Sewer,Maintenance - Road,Insurance - Common Area,Common Area Gas,Maintenance - Common Area,Decks
Restrictions Pets - Allowed
Tax ID 110-480-030
Security Features Fire Alarm ,Secured Garage / Parking,Controlled / Secured Access,Security Building
Horse Property No
Special Listing Condition Not Applicable
Read Less
Want to know what your home might be worth? Contact us for a FREE valuation!

Our team is ready to help you sell your home for the highest possible price ASAP

© 2024 MLSListings Inc. All rights reserved.
Bought with Brian Ng • Block Change Real Estate






