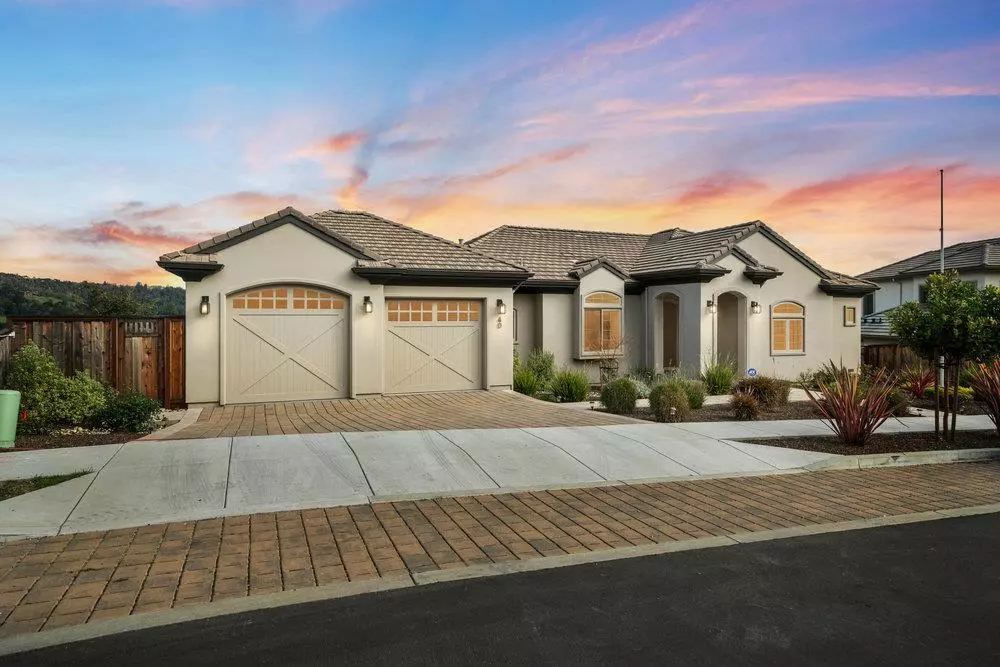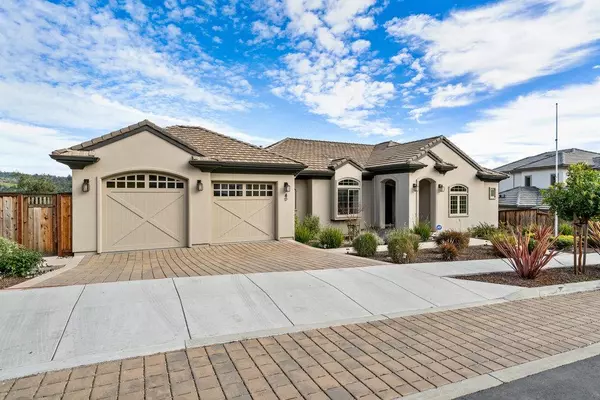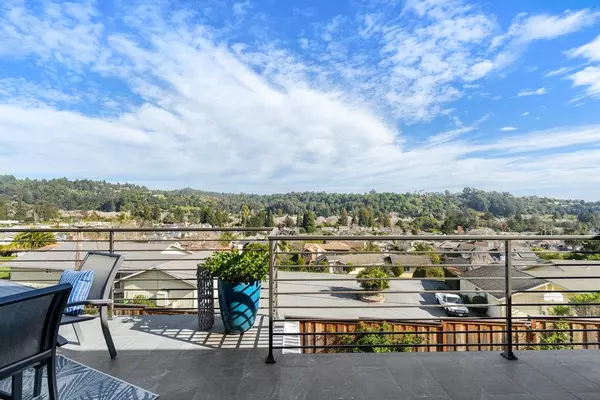$2,626,000
$2,695,000
2.6%For more information regarding the value of a property, please contact us for a free consultation.
40 Indy CIR Soquel, CA 95073
4 Beds
4 Baths
2,978 SqFt
Key Details
Sold Price $2,626,000
Property Type Single Family Home
Sub Type Single Family Home
Listing Status Sold
Purchase Type For Sale
Square Footage 2,978 sqft
Price per Sqft $881
MLS Listing ID ML81952969
Sold Date 04/02/24
Bedrooms 4
Full Baths 4
HOA Y/N 1
Year Built 2021
Lot Size 10,241 Sqft
Property Description
Discover the epitome of coastal luxury living in sunny Soquel . Nestled in the coveted Seaview Estates neighborhood with gorgeous valley & distant ocean views. Perfectly positioned for Silicon Valley commuters to bypass the Hwy 1 traffic & just a mile jaunt to the charming Soquel Village and about two miles to the idyllic beaches and village of Capitola by the Sea. This location is IDEAL.The spacious & intelligently designed floor plan features a gourmet kitchen with a large dining nook that seamlessly flows into a cozy living room with a fireplace & separate formal dining room.Step outside onto the terrace for an awe-inspiring vista's of the beautiful Soquel Valley & Monterey Bay in the distance. Retire in the luxurious primary bedroom suite w/ direct terrace access providing a serene retreat on the main level. Also on this level is an additional bedroom, perfect for guests or family.The lower level houses two more luxurious bedroom suites and an additional family room with a large buffet counter/fridge and microwave plus a large patio with covered porch. Surrounded by lush green-belts and in close proximity to parks, schools, and shopping, this home is not just a residence but a lifestyle offering. a once-in-a-lifetime chance to own a piece of paradise in Santa Cruz.
Location
State CA
County Santa Cruz
Area Soquel
Building/Complex Name Seaview Estates
Zoning SFR
Rooms
Family Room Kitchen / Family Room Combo
Other Rooms Office Area, Bonus / Hobby Room, Den / Study / Office, Great Room, Library, Utility Room, Formal Entry, Laundry Room, Mud Room
Dining Room Formal Dining Room, Breakfast Nook, Dining Area, Eat in Kitchen
Kitchen Countertop - Granite, Dishwasher, Cooktop - Gas, Garbage Disposal, Island, Microwave, Oven - Built-In, Exhaust Fan, Refrigerator
Interior
Heating Radiant
Cooling Window / Wall Unit
Flooring Tile, Carpet, Hardwood
Fireplaces Type Family Room, Gas Log, Gas Starter, Primary Bedroom
Laundry Tub / Sink, In Utility Room
Exterior
Exterior Feature Back Yard, Fenced, Balcony / Patio, BBQ Area
Garage Attached Garage, Gate / Door Opener, Guest / Visitor Parking
Garage Spaces 2.0
Fence Fenced Back
Community Features Garden / Greenbelt / Trails
Utilities Available Public Utilities
View Bay, Hills, Mountains, Ocean, Valley, City Lights, Garden / Greenbelt
Roof Type Tile,Concrete
Building
Lot Description Grade - Varies
Story 2
Foundation Concrete Perimeter and Slab
Sewer Sewer - Public
Water Public
Level or Stories 2
Others
HOA Fee Include Maintenance - Road,Maintenance - Common Area
Restrictions None
Tax ID 102-181-70-000
Security Features Security Alarm
Horse Property No
Special Listing Condition Not Applicable
Read Less
Want to know what your home might be worth? Contact us for a FREE valuation!

Our team is ready to help you sell your home for the highest possible price ASAP

© 2024 MLSListings Inc. All rights reserved.
Bought with Mike O'Boy • Coldwell Banker Realty






