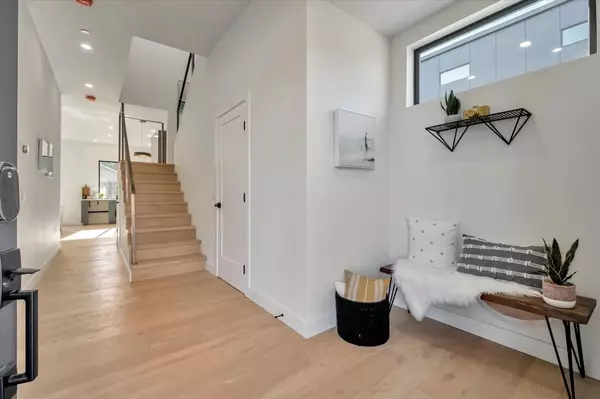$1,250,000
$1,250,000
For more information regarding the value of a property, please contact us for a free consultation.
113 Darlington LN Soquel, CA 95073
3 Beds
2.5 Baths
1,514 SqFt
Key Details
Sold Price $1,250,000
Property Type Townhouse
Sub Type Townhouse
Listing Status Sold
Purchase Type For Sale
Square Footage 1,514 sqft
Price per Sqft $825
MLS Listing ID ML81951108
Sold Date 04/04/24
Style Contemporary
Bedrooms 3
Full Baths 2
Half Baths 1
HOA Fees $417/mo
HOA Y/N 1
Year Built 2023
Lot Size 1,260 Sqft
Property Description
Formerly 5701 The Wilder home at The Dwellings offers an optimal blend of luxury and eco-conscious living in a 1,514 SF floor plan. With three bedrooms and two and a half bathrooms, including a soaring primary suite with grand balcony, these homes are designed for maximum relaxation and indulgence. The open kitchen and living room are located on the ground floor, providing an open and spacious feel, while seamless transition to the private outdoor environs extends the living space for added comfort and convenience. Built with the environment in mind, The Dwellings feature energy-efficient touches and modern, high-performance finishes, including engineered wood flooring, quality-clad windows, and fire-resistant, long-lasting exterior finishes. These homes are designed to provide a healthy and sustainable lifestyle, allowing you to live in luxury while making a positive impact on the environment.
Location
State CA
County Santa Cruz
Area Soquel
Building/Complex Name The Dwellings of Soquel
Zoning R-6
Rooms
Family Room No Family Room
Dining Room Breakfast Nook, Dining Area in Living Room
Kitchen Cooktop - Electric, Countertop - Quartz, Oven - Built-In, Oven Range - Electric
Interior
Heating Central Forced Air, Heat Pump
Cooling Ceiling Fan, Other
Flooring Hardwood, Tile
Laundry Electricity Hookup (220V)
Exterior
Exterior Feature Balcony / Patio, Low Maintenance
Garage Attached Garage, Off-Street Parking, Parking Area
Garage Spaces 1.0
Fence Fenced Back
Community Features Garden / Greenbelt / Trails
Utilities Available Public Utilities
View Hills, Mountains, Neighborhood
Roof Type Composition
Building
Lot Description Grade - Level, Subdivided
Faces East
Story 2
Foundation Concrete Slab
Sewer Sewer - Private
Water Public
Level or Stories 2
Others
HOA Fee Include Common Area Electricity,Exterior Painting,Insurance,Insurance - Common Area,Insurance - Structure,Maintenance - Common Area,Maintenance - Road,Management Fee,Reserves,Roof,Water / Sewer
Restrictions None
Tax ID 037-113-42-000
Horse Property No
Special Listing Condition New Subdivision
Read Less
Want to know what your home might be worth? Contact us for a FREE valuation!

Our team is ready to help you sell your home for the highest possible price ASAP

© 2024 MLSListings Inc. All rights reserved.
Bought with John Ultsch • Room Real Estate






