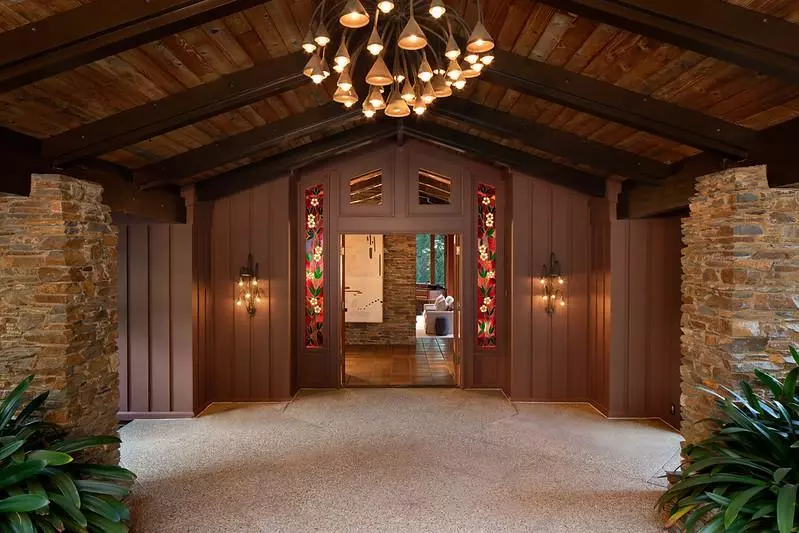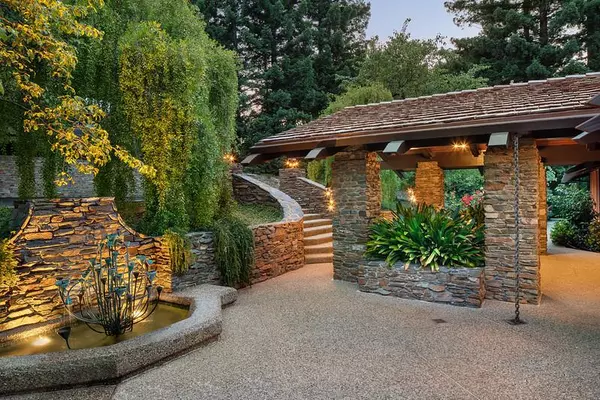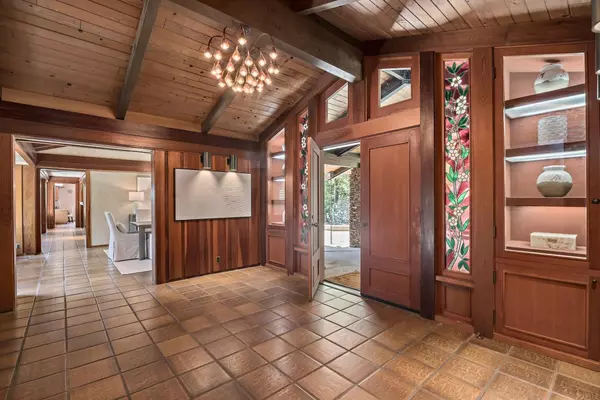$10,055,000
$11,800,000
14.8%For more information regarding the value of a property, please contact us for a free consultation.
301 Olive Hill LN Woodside, CA 94062
4 Beds
4 Baths
5,780 SqFt
Key Details
Sold Price $10,055,000
Property Type Single Family Home
Sub Type Single Family Home
Listing Status Sold
Purchase Type For Sale
Square Footage 5,780 sqft
Price per Sqft $1,739
MLS Listing ID ML81934420
Sold Date 04/10/24
Bedrooms 4
Full Baths 3
Half Baths 2
Year Built 1975
Lot Size 3.410 Acres
Property Description
Set on 3.4 acres in central Woodside bordering the 75-acre Fleishhacker Estate Conservancy this home was designed by renowned architect Goodwin Steinberg. Organic appointments that include copper chandeliers by Albert Guibara, stained glass windows by Hermann Lirk, and walls in clear vertical grain cedar and stone. Exceptional spaces for entertaining plus two separate offices for remote work. 4 bedrooms include a luxurious main-level primary suite + lower level w/3-bedrooms, including an en suite, central play area, large storage area or potential fitness room, & wine cellar. Upgraded 400 amp service including Tesla charger. Beautifully landscaped grounds, originally designed by Thomas Church, with enchanting gardens, inviting courtyards, open meadows, and a wraparound deck overlooking the sun-drenched pool. A private nature trail winds around the inside perimeter of the fenced property. Just over a mile from the Town Center. Highly-regarded Woodside School (K-8).
Location
State CA
County San Mateo
Area Central Woodside
Zoning RR
Rooms
Family Room Separate Family Room
Other Rooms Artist Studio, Bonus / Hobby Room, Laundry Room, Mud Room, Office Area, Storage, Wine Cellar / Storage
Dining Room Formal Dining Room
Kitchen Cooktop - Electric, Countertop - Tile, Microwave, Oven - Double, Refrigerator
Interior
Heating Central Forced Air - Gas
Cooling Central AC
Fireplaces Type Family Room, Living Room
Laundry Dryer, Inside, Washer
Exterior
Garage Attached Garage, Electric Car Hookup, Gate / Door Opener, Guest / Visitor Parking
Garage Spaces 3.0
Fence Complete Perimeter
Pool Pool - In Ground
Utilities Available Public Utilities
Roof Type Wood Shakes / Shingles
Building
Lot Description Grade - Sloped Down
Story 2
Foundation Concrete Perimeter and Slab, Other
Sewer Existing Septic
Water Public
Level or Stories 2
Others
Tax ID 072-060-730
Security Features Closed Circuit Monitoring (24-hour)
Horse Property Possible
Special Listing Condition Not Applicable
Read Less
Want to know what your home might be worth? Contact us for a FREE valuation!

Our team is ready to help you sell your home for the highest possible price ASAP

© 2024 MLSListings Inc. All rights reserved.
Bought with Julie Baumann • Compass






