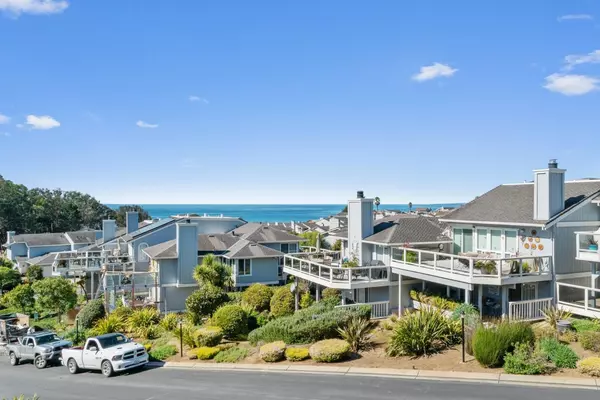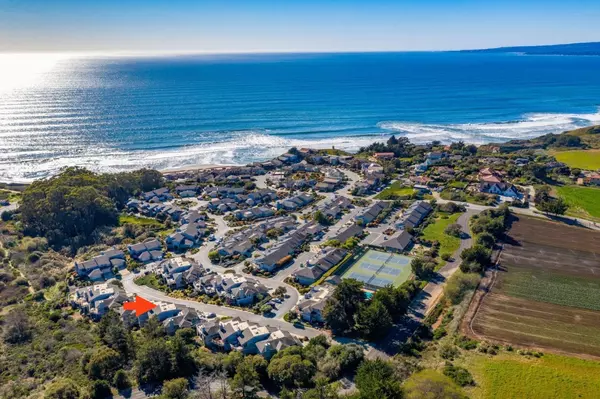$1,100,000
$1,195,000
7.9%For more information regarding the value of a property, please contact us for a free consultation.
278 Pismo DR La Selva Beach, CA 95076
3 Beds
2.5 Baths
1,765 SqFt
Key Details
Sold Price $1,100,000
Property Type Townhouse
Sub Type Townhouse
Listing Status Sold
Purchase Type For Sale
Square Footage 1,765 sqft
Price per Sqft $623
MLS Listing ID ML81956204
Sold Date 04/12/24
Bedrooms 3
Full Baths 2
Half Baths 1
HOA Fees $702/mo
HOA Y/N 1
Year Built 1982
Lot Size 1,220 Sqft
Property Description
Welcome to the exclusive community of Canon Del Sol in La Selva Beach! This little slice of heaven is just waiting for new owners to make it their own. Reverse floorplan has two bedrooms, one full bathroom, laundry and attached 2-car garage downstairs. Upstairs features views from every window, vaulted ceilings w/ skylights, open kitchen/family/dining room combo with lovely brick fireplace and separate office nook. Back patio is perfect for BBQs. The upstairs primary suite is private and spacious with an ocean view. Lots of natural light throughout. Located at the back of the community, this unit looks out over the rolling hills of beautiful Manresa/Uplands State Preserve to the ocean. This community is so quiet, all you will mostly hear are the crashing waves and birds chirping. Canon Del Sol community offers tennis, pool, spa and walking trails through Manresa/Uplands State Park that take you to one of the most beautiful stretches of beach on our coast. Take a dip in the pool, or explore the shoreline of Sand Dollar beach. La Selva Beach is one of the best-kept secrets in Santa Cruz County. This sleepy, beach community invites relaxation from busy lives. Full-time and Second-Home residents welcome!
Location
State CA
County Santa Cruz
Area La Selva Beach
Building/Complex Name Canon Del Sol
Zoning SU
Rooms
Family Room Kitchen / Family Room Combo
Other Rooms Office Area
Dining Room Dining Area in Family Room
Kitchen Cooktop - Electric, Dishwasher, Microwave, Refrigerator, Skylight
Interior
Heating Forced Air, Gas
Cooling None
Flooring Carpet, Vinyl / Linoleum
Fireplaces Type Gas Starter, Wood Burning
Laundry Inside, Washer / Dryer
Exterior
Exterior Feature BBQ Area, Deck
Garage Attached Garage
Garage Spaces 2.0
Pool Community Facility, Pool - Fenced, Spa - In Ground
Community Features BBQ Area, Club House, Community Pool, Recreation Room, Tennis Court / Facility
Utilities Available Public Utilities
View Hills, Ocean
Roof Type Composition
Building
Lot Description Views
Story 2
Foundation Concrete Perimeter
Sewer Sewer - Public
Water Public
Level or Stories 2
Others
HOA Fee Include Common Area Electricity,Common Area Gas,Exterior Painting,Insurance - Common Area,Landscaping / Gardening,Maintenance - Common Area,Maintenance - Exterior,Maintenance - Road,Management Fee,Pool, Spa, or Tennis,Recreation Facility,Reserves,Roof
Restrictions Parking Restrictions,Pets - Restrictions
Tax ID 046-301-06-000
Security Features None
Horse Property No
Special Listing Condition Not Applicable
Read Less
Want to know what your home might be worth? Contact us for a FREE valuation!

Our team is ready to help you sell your home for the highest possible price ASAP

© 2024 MLSListings Inc. All rights reserved.
Bought with Guy Giuffre • Coastwoods Real Estate






