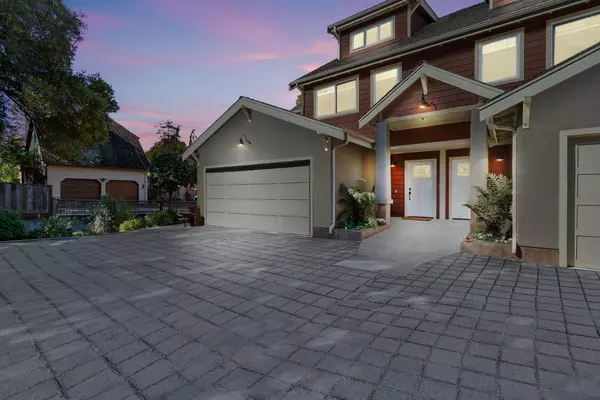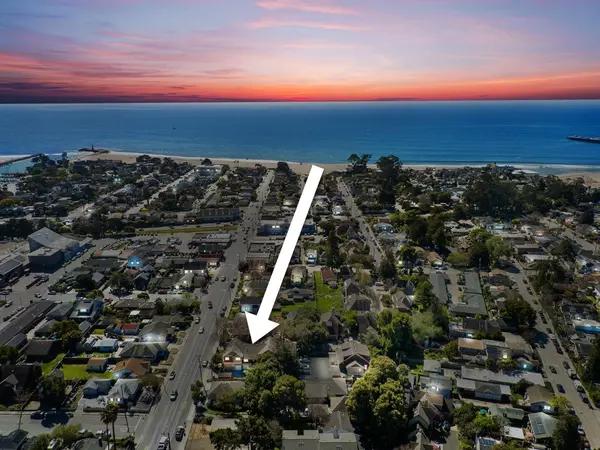$1,715,000
$1,775,000
3.4%For more information regarding the value of a property, please contact us for a free consultation.
629 Seabright AVE Santa Cruz, CA 95062
3 Beds
2.5 Baths
2,547 SqFt
Key Details
Sold Price $1,715,000
Property Type Townhouse
Sub Type Townhouse
Listing Status Sold
Purchase Type For Sale
Square Footage 2,547 sqft
Price per Sqft $673
MLS Listing ID ML81958909
Sold Date 04/23/24
Style Craftsman
Bedrooms 3
Full Baths 2
Half Baths 1
HOA Fees $375/mo
HOA Y/N 1
Year Built 2012
Lot Size 2,831 Sqft
Property Description
Tucked into the vibrant, walkable Seabright neighborhood, this elegantly upgraded home spans three floors. Walk into the entry area & two bedrooms w/access to a lushly landscaped private patio. The two bedrooms share a luxurious bathroom w/double sinks, custom tiles, a step-in shower, & tub. A laundry room w/additional cabinet storage & attached garage are also on this level. An open floor plan living space on the next floor features hardwood floors, recessed lights, a cozy fireplace, oversized windows, & half bath. The living room opens to a tiled balcony accessible through sliding doors, perfect as a second dining area. Inside is a dining room that flows to the spacious kitchen w/plentiful cabinets & counter space, pantry, lots of natural light, & stainless appliances. Above the main living/dining areas on the top floor is your peaceful, elegant refuge from the world outside: a primary suite w/angled ceilings & a beautifully upgraded spa-like bathroom w/double sinks, a soaking tub, & a tiled shower. Just steps outside your front door are a tempting mix of restaurants, coffeeshops, brewpubs & more, as well as the pleasures of walking to Santa Cruz landmarks around the harbor & surrounding beaches. Space, comfort, elegance, & convenience, your new harbor hideaway has it all.
Location
State CA
County Santa Cruz
Area East Santa Cruz
Building/Complex Name Seabright Meadows
Zoning Low to medium density
Rooms
Family Room No Family Room
Dining Room Formal Dining Room
Kitchen Countertop - Granite, Dishwasher, Garbage Disposal, Microwave, Oven Range - Built-In, Gas, Pantry, Refrigerator
Interior
Heating Central Forced Air - Gas
Cooling None
Flooring Carpet, Tile, Wood
Fireplaces Type Gas Log, Living Room
Laundry In Utility Room, Inside, Washer / Dryer
Exterior
Exterior Feature Back Yard, Balcony / Patio, BBQ Area, Deck , Drought Tolerant Plants, Fenced
Garage Assigned Spaces, Attached Garage, Common Parking Area, Electric Gate, Gate / Door Opener
Garage Spaces 2.0
Fence Wood
Community Features Community Security Gate
Utilities Available Public Utilities
Roof Type Composition
Building
Story 3
Foundation Concrete Slab
Sewer Sewer in Street
Water Public
Level or Stories 3
Others
HOA Fee Include Exterior Painting,Fencing,Garbage,Insurance - Common Area,Landscaping / Gardening,Maintenance - Common Area,Maintenance - Exterior,Roof
Restrictions Age - No Restrictions,Pets - Number Restrictions
Tax ID 010-621-05-000
Security Features Controlled / Secured Access,Secured Garage / Parking
Horse Property No
Special Listing Condition Not Applicable
Read Less
Want to know what your home might be worth? Contact us for a FREE valuation!

Our team is ready to help you sell your home for the highest possible price ASAP

© 2024 MLSListings Inc. All rights reserved.
Bought with Danielle Cashen • Intero Real Estate Services






